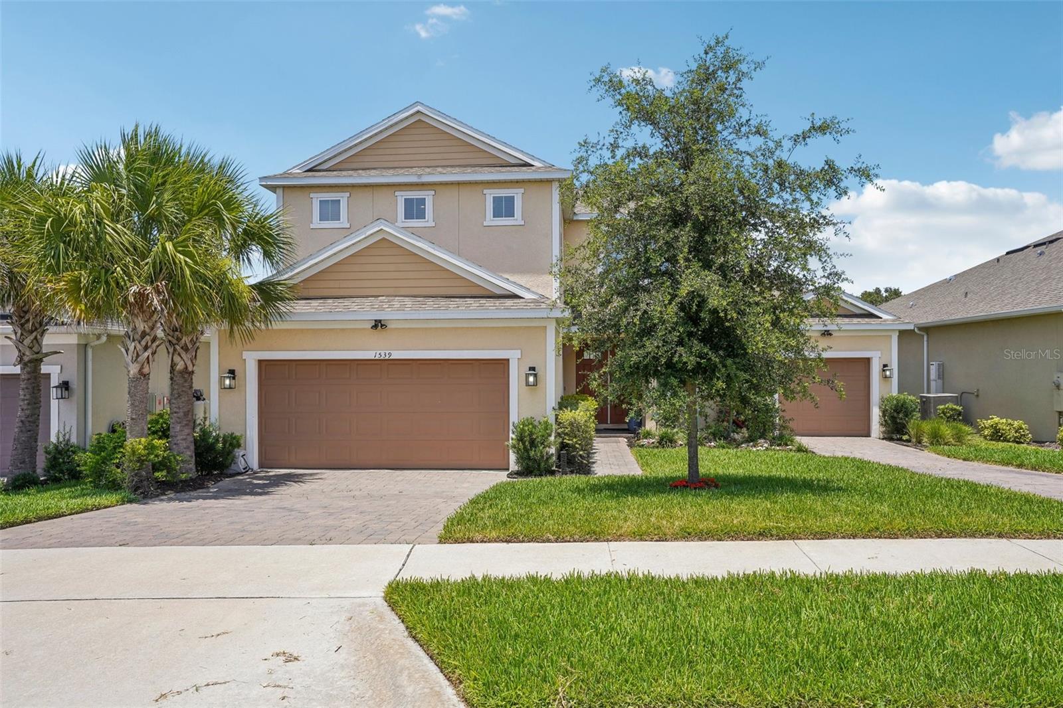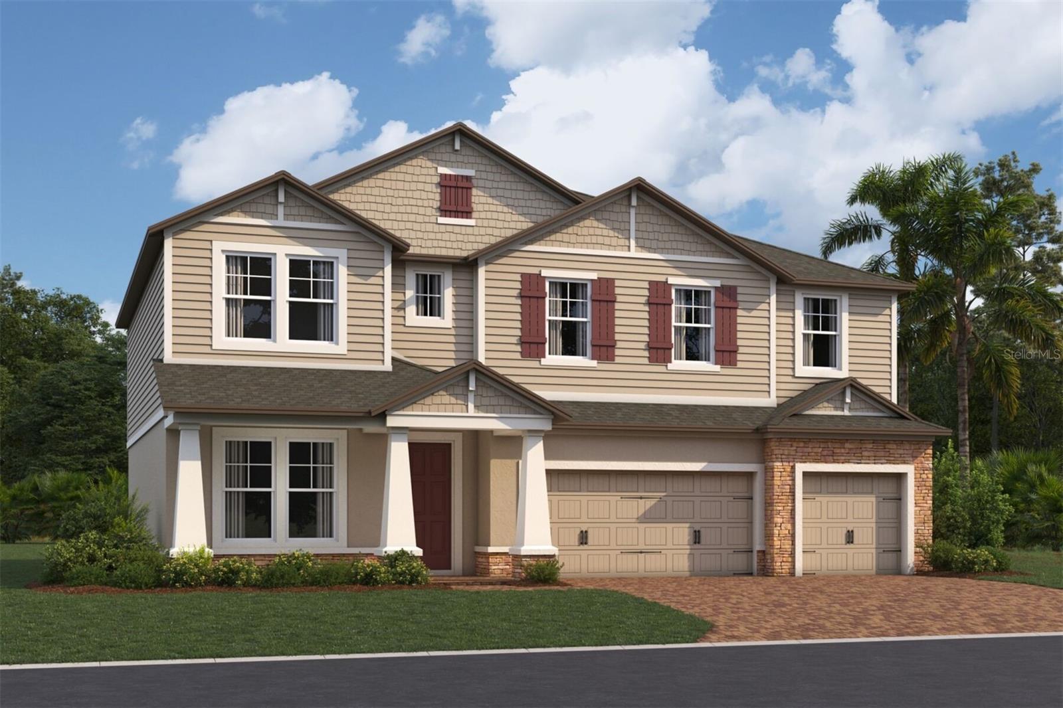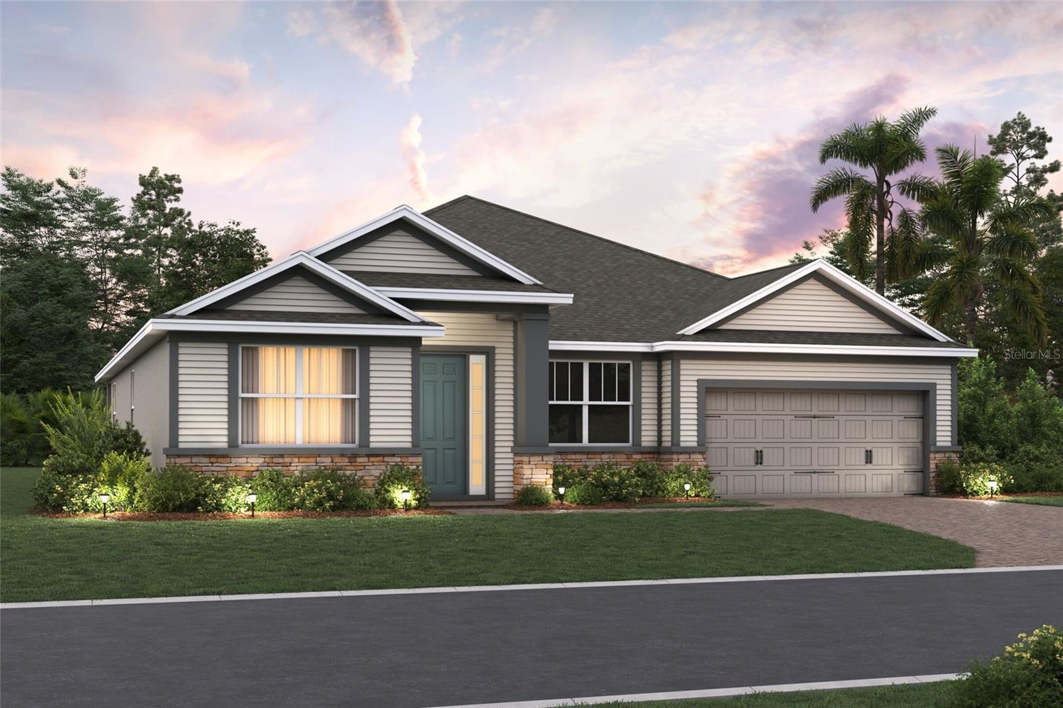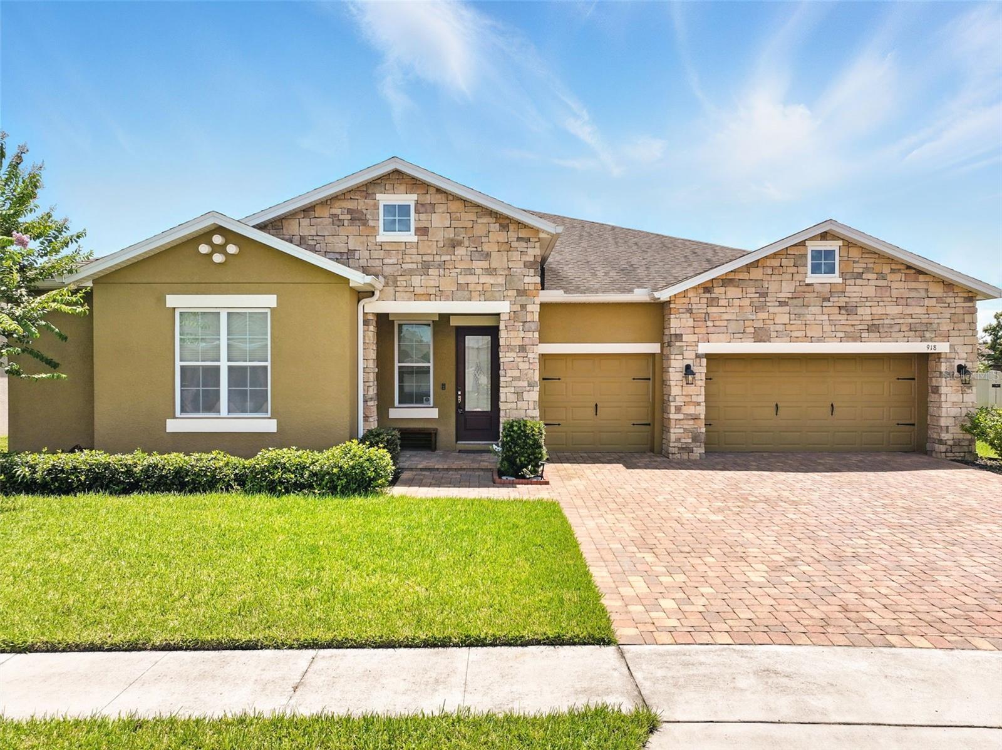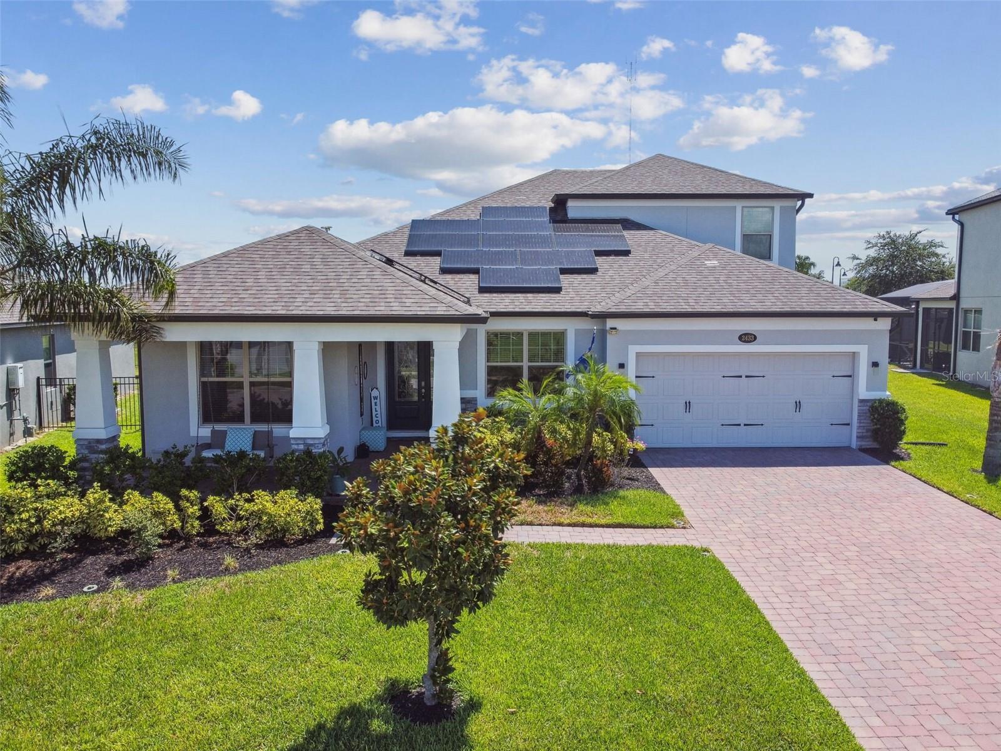3775 Brantley Place Circle, APOPKA, FL 32703
Property Photos

Would you like to sell your home before you purchase this one?
Priced at Only: $689,500
For more Information Call:
Address: 3775 Brantley Place Circle, APOPKA, FL 32703
Property Location and Similar Properties
- MLS#: G5096496 ( Residential )
- Street Address: 3775 Brantley Place Circle
- Viewed: 42
- Price: $689,500
- Price sqft: $194
- Waterfront: No
- Year Built: 1998
- Bldg sqft: 3558
- Bedrooms: 4
- Total Baths: 3
- Full Baths: 3
- Garage / Parking Spaces: 3
- Days On Market: 46
- Additional Information
- Geolocation: 28.6568 / -81.4399
- County: ORANGE
- City: APOPKA
- Zipcode: 32703
- Subdivision: Brantley Place
- Elementary School: Bear Lake
- Middle School: Teague
- High School: Lake Brantley
- Provided by: ROCK SPRINGS REALTY, LLC
- Contact: Joel Bornstein
- 877-333-2811

- DMCA Notice
-
Description$10,000. 00 rate buy down incentive (4) bedroom, (3) full bath, pool home in the gated community of "brantley place", apopka fl 32703. The seller is offering a $10,000. 00 rate buy down or closing cost incentive on this "one owner" home that's been meticulously cared for & available in the gated community of brantley place, an exclusive subdivision that's zoned for "top rated" lake brantley high school. This custom built, split plan design features an open floor plan and spacious 9' to 13' ceiling heights allowing for an abundance of natural light throughout the main living areas. As you enter through the large foyer area, you will have immediate access to the formal living, dining and family rooms which all feature custom ceramic tile flooring. The gourmet chef's kitchen is stunning and features upgraded 42" level iii "hickory" wood cabinets with upper & lower crown molding, built in organizers, pots/pans drawers, granite countertops, stainless appliance package including a french style refrigerator & convection oven, deep farm style stainless sink with goose neck faucet, breakfast bar, custom tile backsplash, closet pantry, under cabinet & recessed lighting, and a spacious dinette overlooking the pool & patio. The large primary suite is the perfect "couples retreat" and will accommodate all of your oversized furniture and includes a slider to the pool/patio, custom arched windows, crown molding, ceiling fan, planter shelves and "dual" walk in closets with custom organizers. The primary bathroom was recently updated and features "his & hers" vanities including a make up station, custom walk in shower with frameless glass, niches & extra storage, oval garden soaking tub for the perfect bubble bath, custom floor and ceiling to floor tile, recessed lighting, planter shelves & ceiling fan. The family room is "huge", featuring 13' ceiling heights and ample space to comfortably fit all your oversized couches, pit groups, entertainment center, etc. And overlooks the pool/patio. If you work from home or need a private office area, the home includes a "dual" custom maple built in desk unit with 42" upper cabinets, desktops, credenzas, storage drawers and matching bookshelves. If you enjoy outdoor space, you will "fall in love with the custom screen enclosed 15x30 salt water pool w/diamond brite finish, (3) step step out, bench seating, 6 deep end, custom coping, 6'x6' heated spa with spillover, pentair gas heater, and a huge 42'x42' paver pool deck, domed screen enclosure, an outside open 10'x10' paver sun deck, and a 12'x16' covered back porch. Additional features: block/stucco construction, architectural shingle roof (2017), hvac (2016), water heater (2019), freshly painted inside (2025), custom tile in all wet areas, crown molding, inside laundry includes front load washer & dryer, custom arches, window treatments, ceiling fans, 5" baseboards throughout, lots of closet/linen/storage space, 2 panel doors, security system, 3 car garage w/attic storage & door opener, freshly painted garage floor (2025), mature landscaping, manicured lawn, palm trees, irrigation system and so much more. Conveniently located just minutes from sr 436, i 4, hwy 414, 429, turnpike, theme parks and a short hop to downtown orlando, maitland & winter park. Also close to tons of shopping and dining options. Call today for more info or to schedule a showing.
Payment Calculator
- Principal & Interest -
- Property Tax $
- Home Insurance $
- HOA Fees $
- Monthly -
For a Fast & FREE Mortgage Pre-Approval Apply Now
Apply Now
 Apply Now
Apply NowFeatures
Building and Construction
- Covered Spaces: 0.00
- Exterior Features: Lighting, Rain Gutters, Sidewalk, Sliding Doors
- Fencing: Masonry
- Flooring: Carpet, Ceramic Tile
- Living Area: 2604.00
- Roof: Shingle
Land Information
- Lot Features: In County, Level, Oversized Lot, Sidewalk, Paved, Unincorporated
School Information
- High School: Lake Brantley High
- Middle School: Teague Middle
- School Elementary: Bear Lake Elementary
Garage and Parking
- Garage Spaces: 3.00
- Open Parking Spaces: 0.00
- Parking Features: Driveway, Garage Door Opener
Eco-Communities
- Pool Features: Auto Cleaner, Child Safety Fence, Deck, Gunite, In Ground, Lighting, Salt Water, Screen Enclosure
- Water Source: Public
Utilities
- Carport Spaces: 0.00
- Cooling: Central Air
- Heating: Central, Electric
- Pets Allowed: Yes
- Sewer: Public Sewer
- Utilities: Cable Connected, Electricity Connected, Public, Sewer Connected, Underground Utilities, Water Connected
Finance and Tax Information
- Home Owners Association Fee: 735.00
- Insurance Expense: 0.00
- Net Operating Income: 0.00
- Other Expense: 0.00
- Tax Year: 2024
Other Features
- Appliances: Dishwasher, Disposal, Dryer, Electric Water Heater, Microwave, Range, Range Hood, Refrigerator, Washer
- Association Name: Tiffany Marshall
- Association Phone: 407-694-5785
- Country: US
- Furnished: Unfurnished
- Interior Features: Ceiling Fans(s), High Ceilings, Primary Bedroom Main Floor, Solid Wood Cabinets, Split Bedroom, Stone Counters, Thermostat, Walk-In Closet(s), Window Treatments
- Legal Description: LOT 29 BRANTLEY PLACE PB 51 PGS 48 & 49
- Levels: One
- Area Major: 32703 - Apopka
- Occupant Type: Owner
- Parcel Number: 17-21-29-530-0000-0290
- Possession: Close Of Escrow
- Style: Contemporary
- Views: 42
- Zoning Code: R-1A
Similar Properties
Nearby Subdivisions
.
Adell Park
Apopka
Apopka Town
Bear Lake Crossings
Bear Lake Heights Rep
Bear Lake Hills
Bear Lake Woods Ph 1
Beverly Terrace Dedicated As M
Brantley Place
Braswell Court
Breckenridge Ph 01 N
Breckenridge Ph 02 S
Breckenridge Ph 1
Breezy Heights
Bronson Peak
Bronsons Ridge 32s
Bronsons Ridge 60s
Cameron Grove
Charter Oaks
Chelsea Parc
Cobblefield
Coopers Run
Country Add
Country Address Ph 2b
Country Landing
Cowart Oaks
Davis Mitchells Add
Dovehill
Dream Lake Heights
Eden Crest
Emerson Park
Emerson Park A B C D E K L M N
Emerson Pointe
Enclave At Bear Lake
Fairfield
Forest Lake Estates
Foxwood
Foxwood Ph 3 1st Add
George W Anderson Sub
Hackney Prop
Henderson Corners
Hilltop Reserve Ph 3
Hilltop Reserve Ph 4
Hilltop Reserve Ph Ii
Hilltop Reserve Phase 2
Ivy Trls
J L Hills Little Bear Lake Sub
Lake Doe Cove Ph 03
Lake Doe Cove Ph 03 G
Lake Doe Cove Ph 04 A M
Lake Doe Cove Ph 4
Lake Doe Reserve
Lake Hammer Estates
Lake Jewell Heights
Lake Mendelin Estates
Lakeside Homes
Lakeside Ph I
Lakeside Ph I Amd 2
Lakeside Ph I Amd 2 A Re
Lakeside Ph Ii
Lynwood
Magnolia Park Estates
Maudehelen Sub
Mc Neils Orange Villa
Meadow Oaks Sub
Meadowlark Landing
Montclair
N/a
Neals Bay Point
None
Oak Level Heights
Oakmont Park
Oaks Wekiwa
Paradise Heights
Paradise Point
Paradise Point 1st Sec
Park Place
Piedmont Lakes Ph 03
Piedmont Lakes Ph 04
Piedmont Park
Royal Estates
Sheeler Hills
Sheeler Oaks Ph 02 Sec B
Sheeler Oaks Ph 02a
Sheeler Oaks Ph 03b
Silver Oak Ph 1
South Apopka
Stockbridge
Sunset View
Trim Acres
Vistas/waters Edge Ph 2
Vistaswaters Edge Ph 1
Vistaswaters Edge Ph 2
Votaw
Votaw Village Ph 02
Walker J B T E
Walker J B & T E
Wekiva Chase
Wekiva Club
Wekiva Club Ph 02 48 88
Wekiva Reserve
Wekiva Ridge Oaks 48 63
Wekiwa Manor Sec 01
Wekiwa Manor Sec 03
Woodfield Oaks
Yogi Bears Jellystone Park Con

- Richard Rovinsky, REALTOR ®
- Tropic Shores Realty
- Mobile: 843.870.0037
- Office: 352.515.0726
- rovinskyrichard@yahoo.com






































































