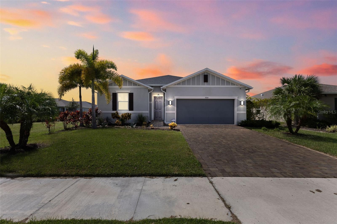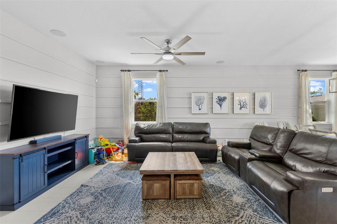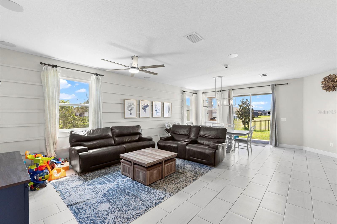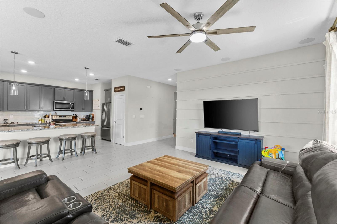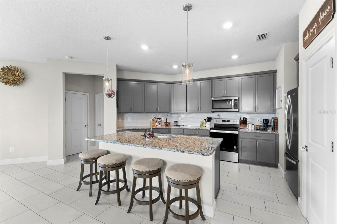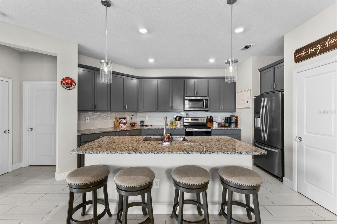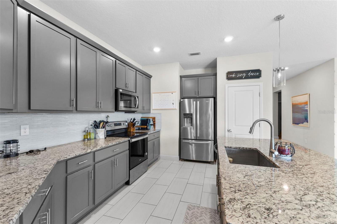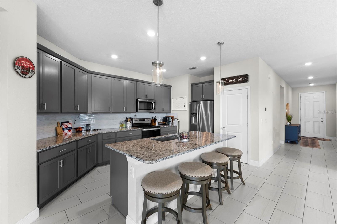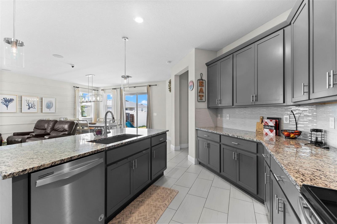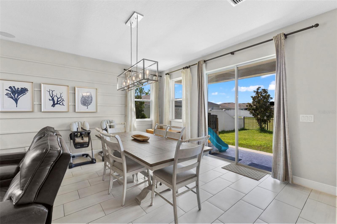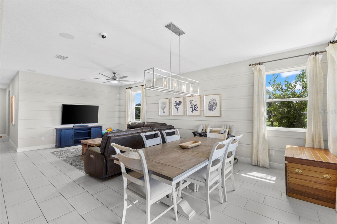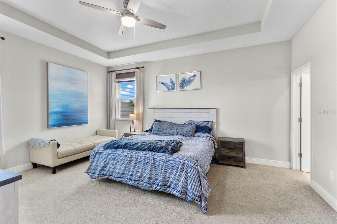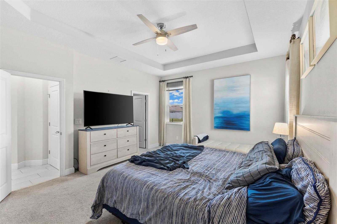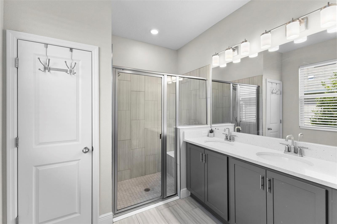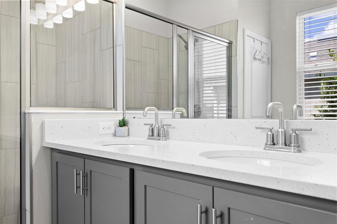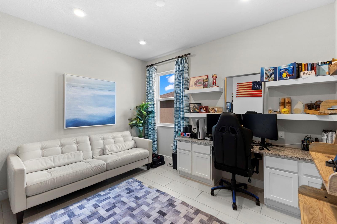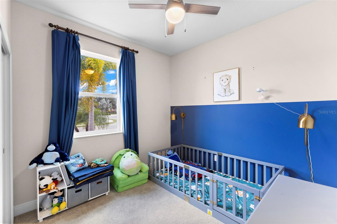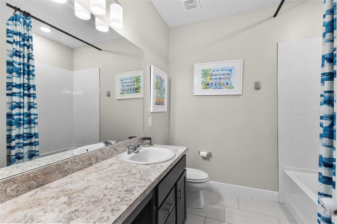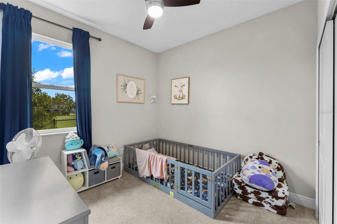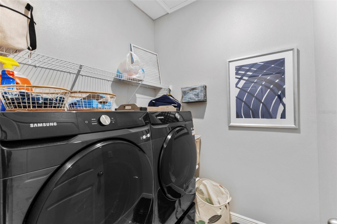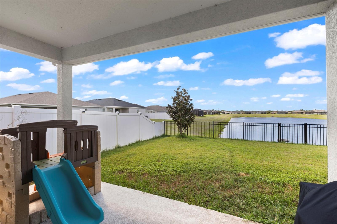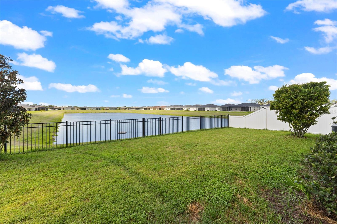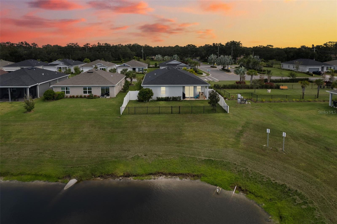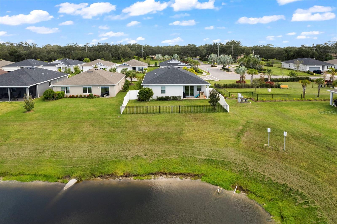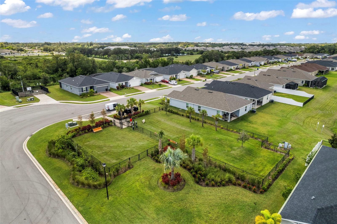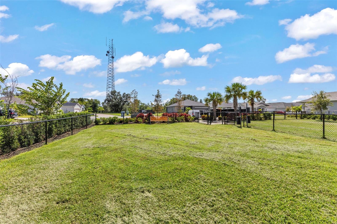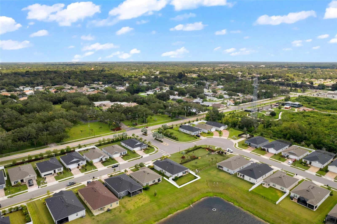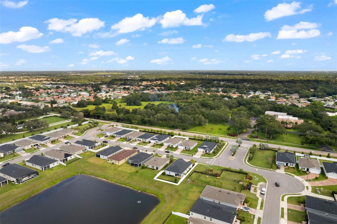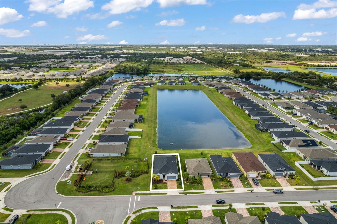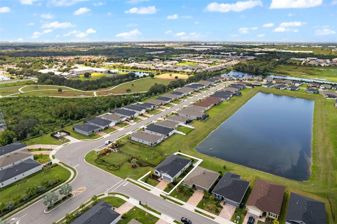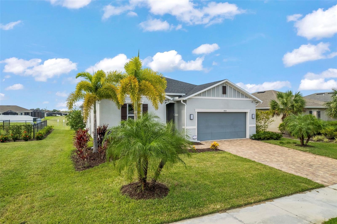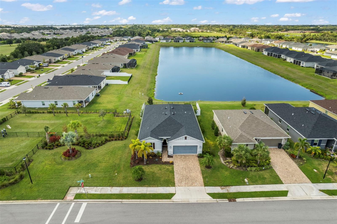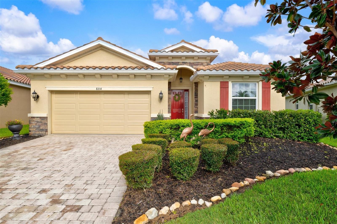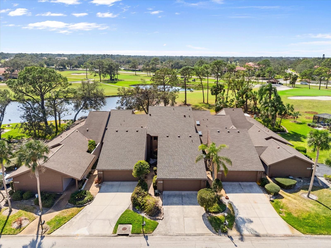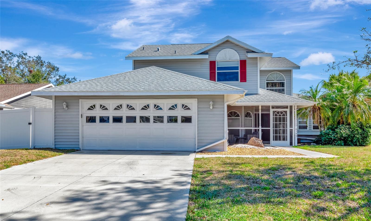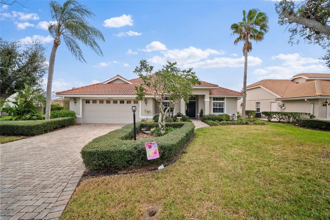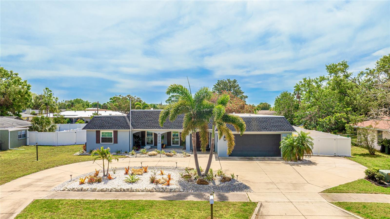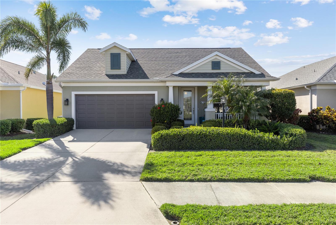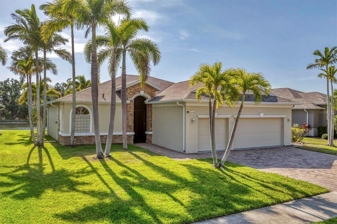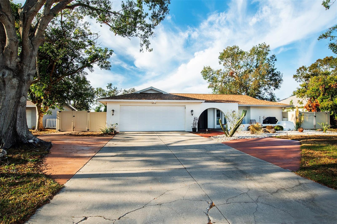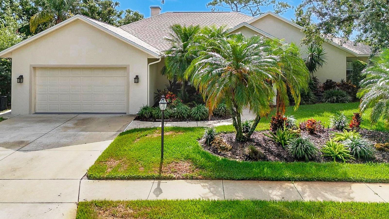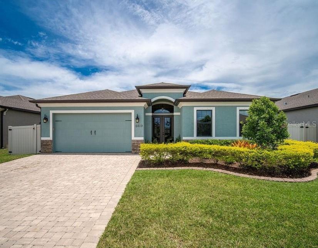7434 35th Lane E, SARASOTA, FL 34243
Property Photos
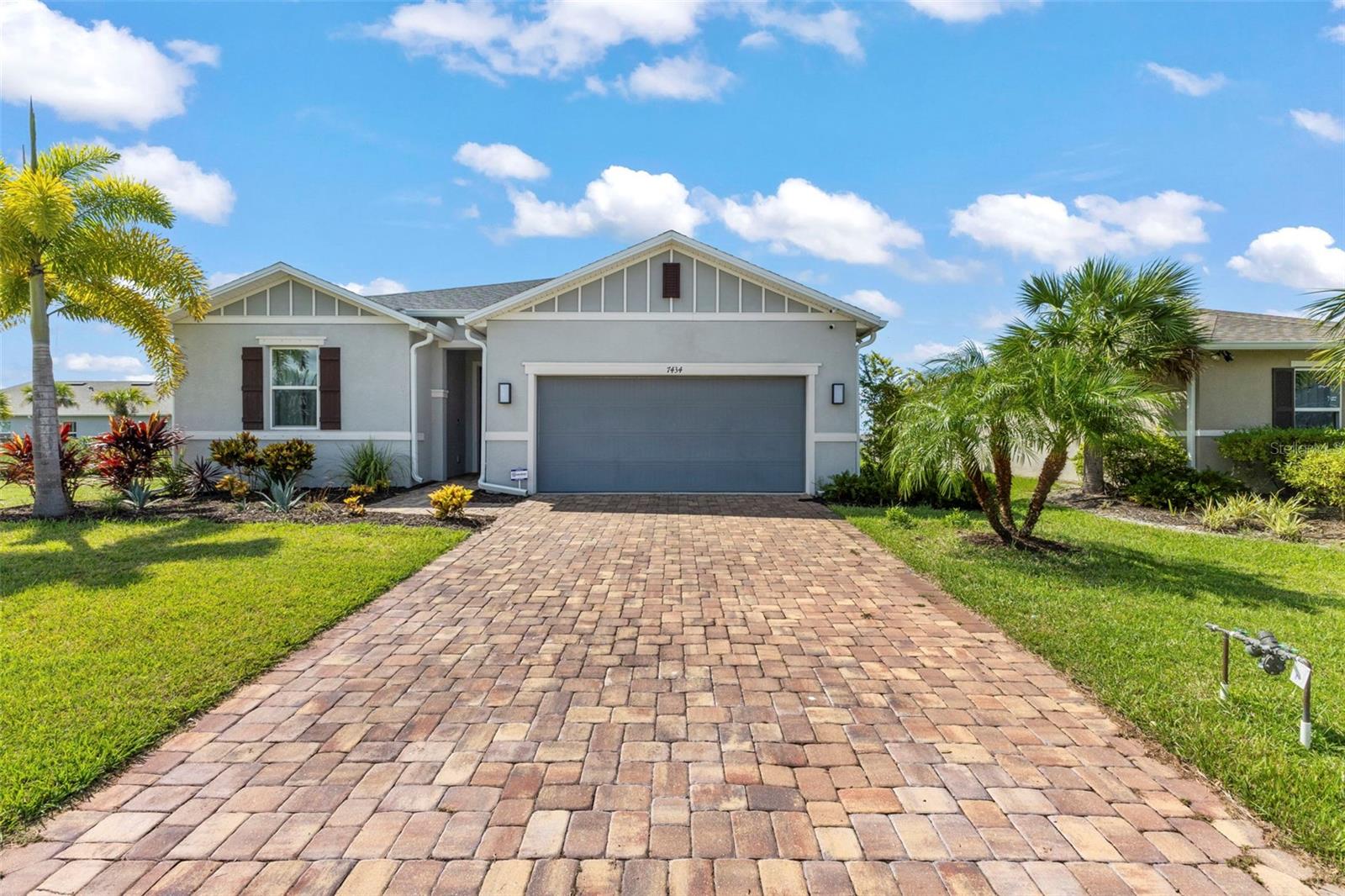
Would you like to sell your home before you purchase this one?
Priced at Only: $499,900
For more Information Call:
Address: 7434 35th Lane E, SARASOTA, FL 34243
Property Location and Similar Properties
- MLS#: A4625147 ( Residential )
- Street Address: 7434 35th Lane E
- Viewed: 70
- Price: $499,900
- Price sqft: $185
- Waterfront: No
- Year Built: 2021
- Bldg sqft: 2700
- Bedrooms: 3
- Total Baths: 2
- Full Baths: 2
- Garage / Parking Spaces: 2
- Days On Market: 278
- Additional Information
- Geolocation: 27.4082 / -82.5186
- County: MANATEE
- City: SARASOTA
- Zipcode: 34243
- Subdivision: Grady Pointe
- Elementary School: Kinnan
- Middle School: Braden River
- High School: Southeast
- Provided by: COMPASS FLORIDA LLC
- Contact: Michelle Ward
- 305-851-2820

- DMCA Notice
-
DescriptionStunning Former Model Home in Grady Pointe! Discover this exquisite former model home in Grady Point, featuring an array of luxurious upgrades! This spacious 3 bedroom plus den, 2 bath residence is now available and ready for you to call home. As you step inside, you're greeted by soaring high ceilings and elegant upgraded moldings that set the tone for this sophisticated space. The open floor plan is thoughtfully designed with a split layout, offering both privacy and a seamless flow for entertaining. The chef's kitchen is a true highlight, boasting 42" cabinets, stunning 3cm granite countertops with a full tile backsplash, and stainless steel appliances. A large bar area provides additional seating, making it perfect for gatherings. The oversized dining room is ideal for hosting dinner parties, while the family room features a premium entertainment package for cozy movie nights. Upgraded tile flows throughout the living areas, making maintenance a breeze. Retreat to the luxurious primary suite, designed for relaxation, complete with dual vanities, a private water closet, a walk in shower, and an expansive walk in closettruly fit for royalty! The versatile den is perfect for remote work, study, or hosting guests, complete with built ins for added convenience. Two sizable guest bedrooms and a well appointed guest bath round out this remarkable home. Situated on one of the best home sites in Grady Point, youll enjoy a tranquil water view with neighbors on only one side. The property is fully fenced, ensuring privacy, and includes an indoor laundry room for added functionality. This home has been meticulously upgraded with top tier options, from paint to cabinets to millwork. Don't miss the chance to make this dream home yours! Schedule a showing today! Grady Pointe is conveniently situated just three miles north of Downtown Sarasota, providing a serene environment surrounded by small corporate parks, private schools, golf courses, churches, and gated communities. KB Home has limited the neighborhood to fewer than 60 lots, ensuring ample green space for residents. Approximately half of the properties boast scenic views of two large lakes.
Payment Calculator
- Principal & Interest -
- Property Tax $
- Home Insurance $
- HOA Fees $
- Monthly -
For a Fast & FREE Mortgage Pre-Approval Apply Now
Apply Now
 Apply Now
Apply NowFeatures
Building and Construction
- Covered Spaces: 0.00
- Exterior Features: Hurricane Shutters, Rain Gutters, Sidewalk, Sliding Doors
- Fencing: Other, Vinyl
- Flooring: Carpet, Tile
- Living Area: 1989.00
- Roof: Shingle
Property Information
- Property Condition: Completed
Land Information
- Lot Features: In County, Landscaped, Sidewalk, Paved
School Information
- High School: Southeast High
- Middle School: Braden River Middle
- School Elementary: Kinnan Elementary
Garage and Parking
- Garage Spaces: 2.00
- Open Parking Spaces: 0.00
Eco-Communities
- Water Source: Public
Utilities
- Carport Spaces: 0.00
- Cooling: Central Air
- Heating: Central
- Pets Allowed: Cats OK, Dogs OK, Yes
- Sewer: Public Sewer
- Utilities: Public
Finance and Tax Information
- Home Owners Association Fee: 256.00
- Insurance Expense: 0.00
- Net Operating Income: 0.00
- Other Expense: 0.00
- Tax Year: 2023
Other Features
- Appliances: Dishwasher, Electric Water Heater, Microwave, Range, Refrigerator
- Association Name: J Patterson / Progressive
- Country: US
- Interior Features: Built-in Features, Eat-in Kitchen, High Ceilings, Kitchen/Family Room Combo, Living Room/Dining Room Combo, Open Floorplan, Primary Bedroom Main Floor, Solid Surface Counters, Split Bedroom, Tray Ceiling(s), Walk-In Closet(s), Window Treatments
- Legal Description: LOT 118, GRADY POINTE PI #19628.0690/9
- Levels: One
- Area Major: 34243 - Sarasota
- Occupant Type: Owner
- Parcel Number: 1962806909
- View: Water
- Views: 70
- Zoning Code: PD-R
Similar Properties
Nearby Subdivisions
Arbor Lakes B
Arbor Lakes A
Avalon At The Villages Of Palm
Ballentine Manor Estates
Broadmoor Pines
Brookside Add To Whitfield
Callaway Glen Ph 1
Carlyle At Villages Of Palm-ai
Carlyle At Villages Of Palmair
Cascades At Sarasota
Cascades At Sarasota Ph Ii
Cascades At Sarasota Ph Iiia
Cascades At Sarasota Ph Iiic
Cedar Creek
Centre Lake
Club Villas At Palm Aire Ph Vi
Clubside At Palmaire I Ii
Country Oaks Ph Ii
Crescent Lakes Ph Iii
Del Sol Village
Del Sol Village At Longwood Ru
Desoto Acres
Desoto Lake Country Club
Desoto Lakes Country Club Colo
Desoto Pines
Desoto Woods
Fairway
Fairway Lakes At Palm Aire
Fairway Six
Fiddlers Creek
Golf Pointe
Golf Pointe At Palm-aire
Golf Pointe At Palmaire
Grady Pointe
Hunters Grove
Kimmick
Lakeridge Falls Ph 1a
Lakeridge Falls Ph 1b
Lakeridge Falls Ph 1c
Las Casas Condo
Links At Palm-aire
Links At Palmaire
Longwood Run
Longwood Run Ph 3 Pt B
Magnolia Point
Matoaka Hgts
Misty Oaks
Mote Ranch
Mote Ranch Arbor Lakes A
Mote Ranch Village I
New Pearce Pearce Vegetable F
North Isles
Oak Grove Park
Palm Aire
Palm Lakes
Palmaire
Palmaire At Sarasota
Palmaire At Sarasota 11a
Palmaire At Sarasota 9b
Pine Park
Pine Trace
Pine Trace Condo
Quail Run Ph I
Residences At University Grove
Riviera Club Village At Longwo
Rosewood At The Gardens
Sarapalms
Sarasota Cay Club Condo
Sarasota Lks Coop
Soleil West
The Trails Ph I
The Trails Ph Iii
The Trails Ph Iv
The Uplands
The Villas Of Eagle Creek Ii V
Treetops At North 40 Ontario
Treymore At The Villages Of Pa
Tuxedo Park
University Village
Villa Amalfi
Whitfield Country Club Add
Whitfield Country Club Add Rep
Whitfield Country Club Estates
Whitfield Country Club Heights
Whitfield Estates
Whitfield Estates Blks 14-23 &
Whitfield Estates Blks 1423 2
Whitfield Estates Blks 5563
Whitfield Estates Ctd
Woodbrook Ph I
Woodbrook Ph Ii-b
Woodbrook Ph Iib
Woodbrook Ph Iii-a & Iii-b
Woodbrook Ph Iiia Iiib
Woodlake Villas At Palm-aire X
Woodlake Villas At Palmaire Ii
Woodlake Villas At Palmaire Vi
Woodlake Villas At Palmaire X
Woods Of Whitfield

- Richard Rovinsky, REALTOR ®
- Tropic Shores Realty
- Mobile: 843.870.0037
- Office: 352.515.0726
- rovinskyrichard@yahoo.com



