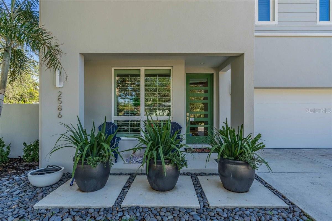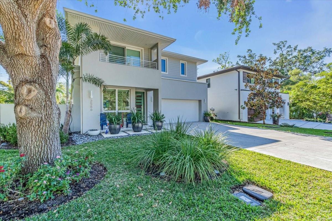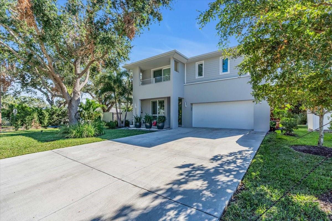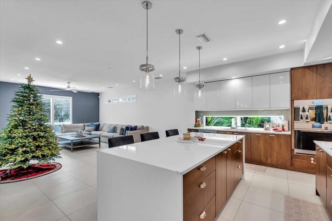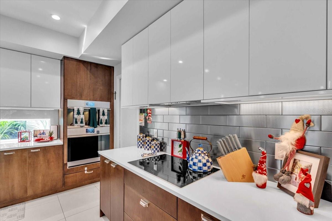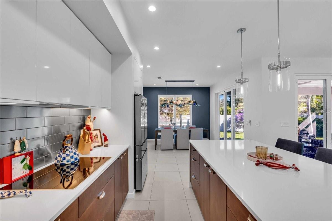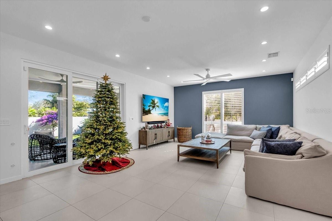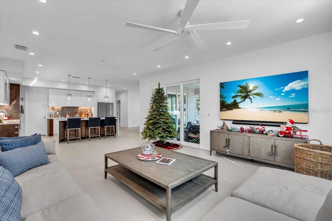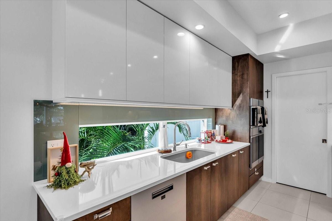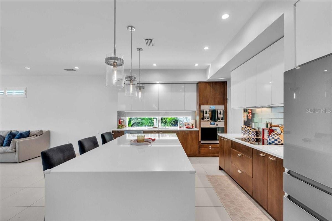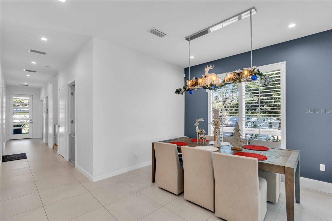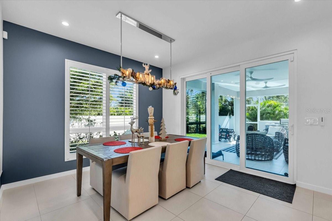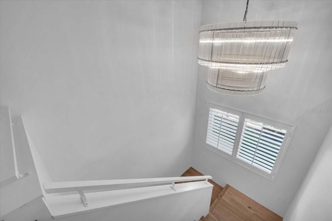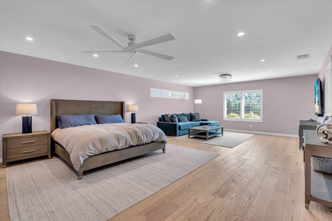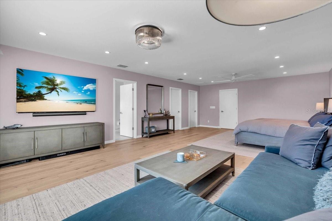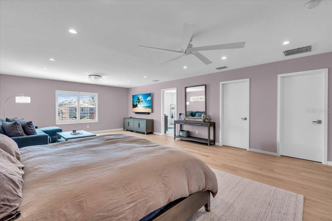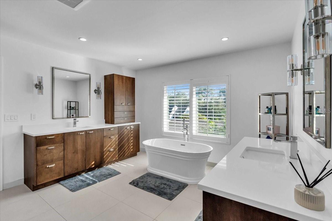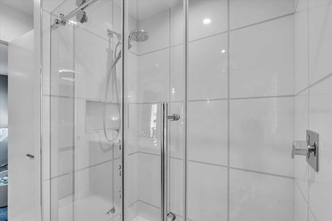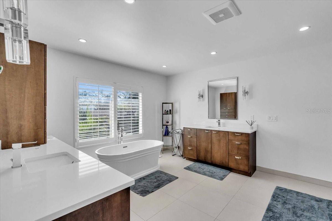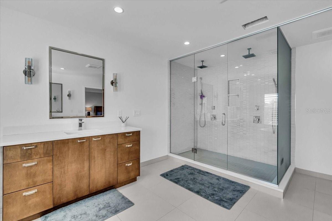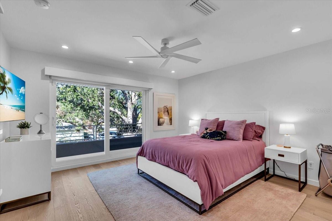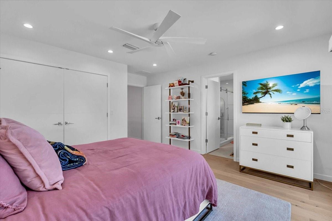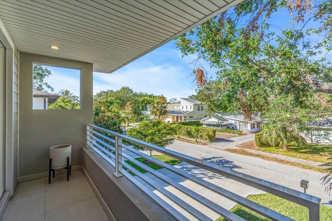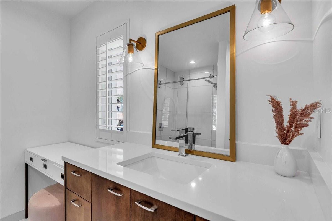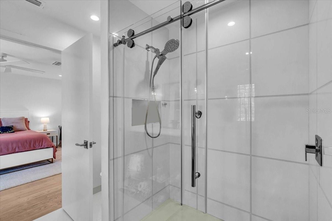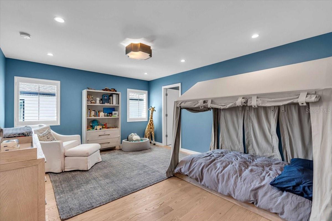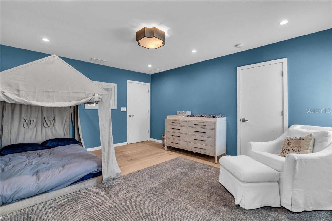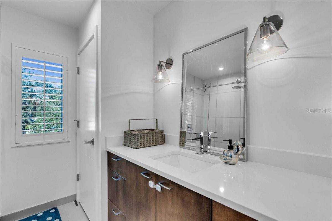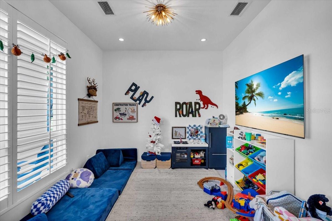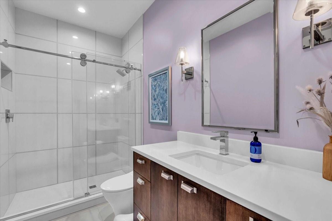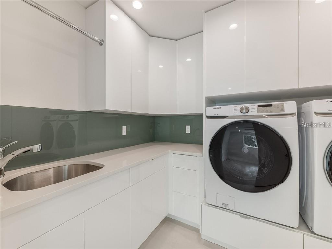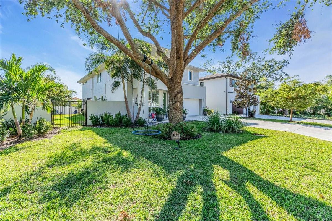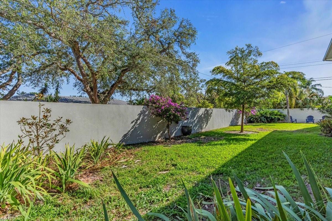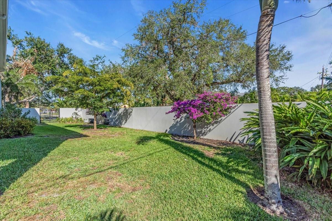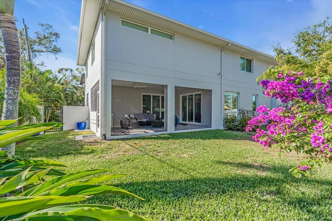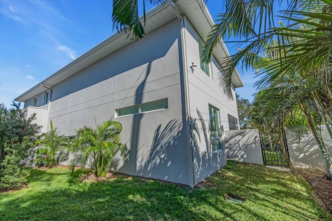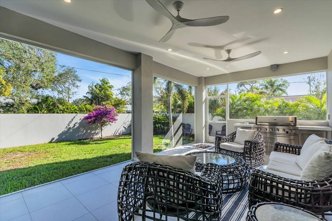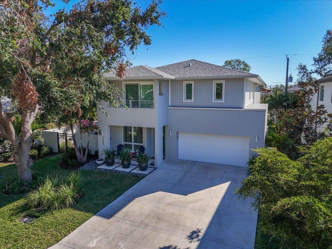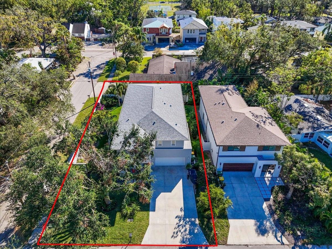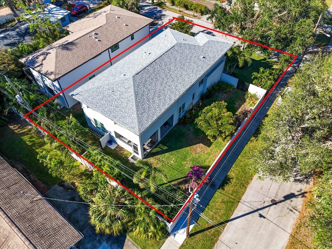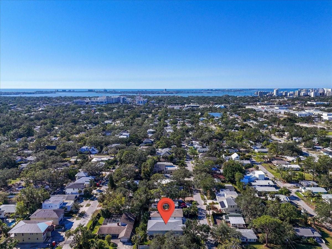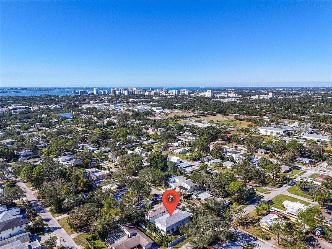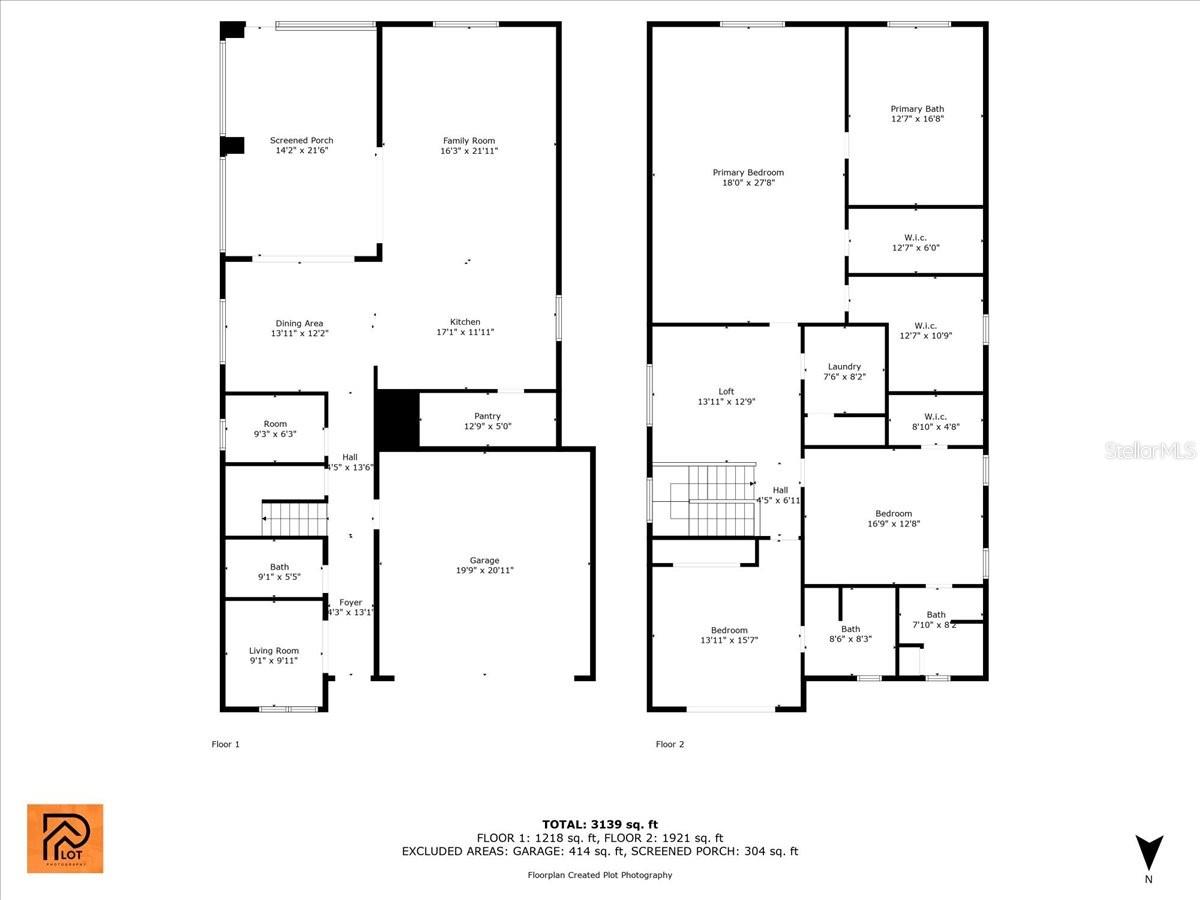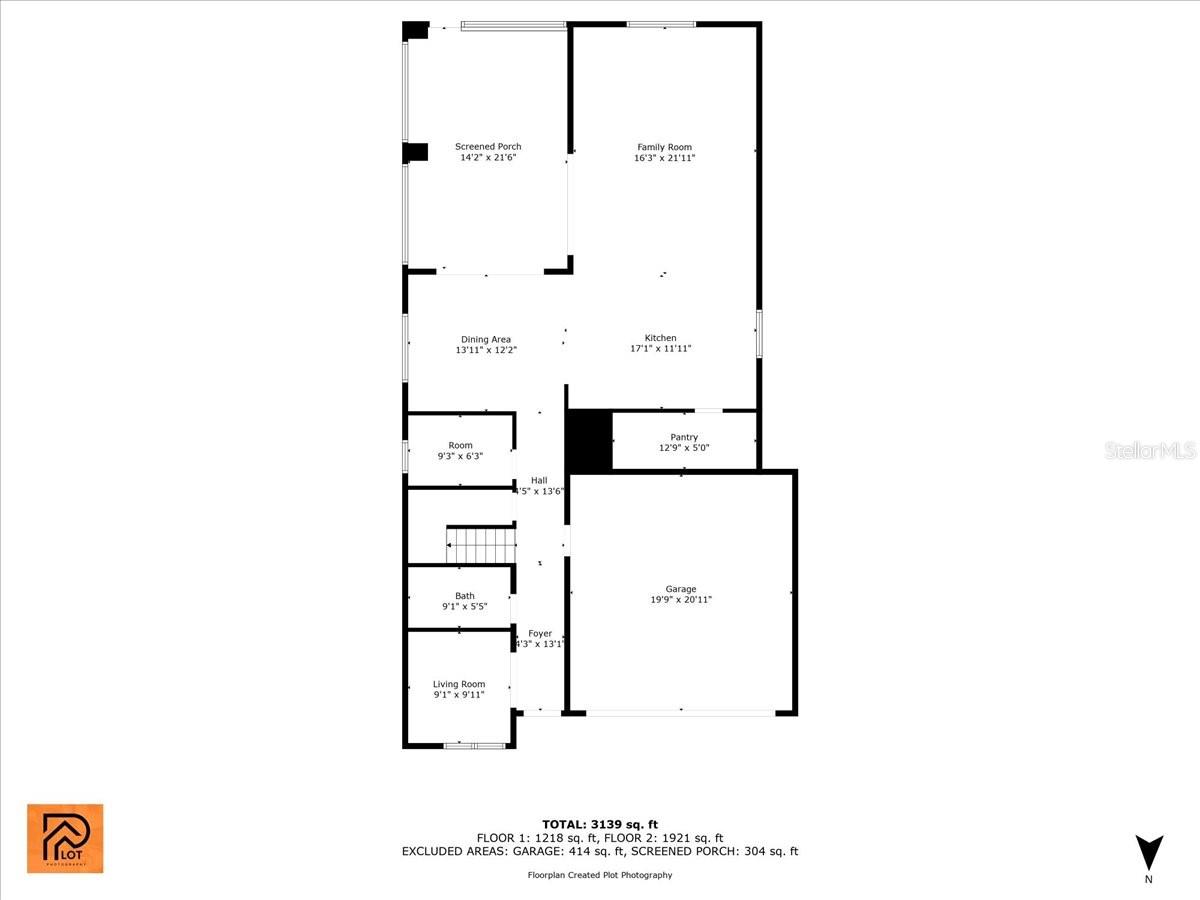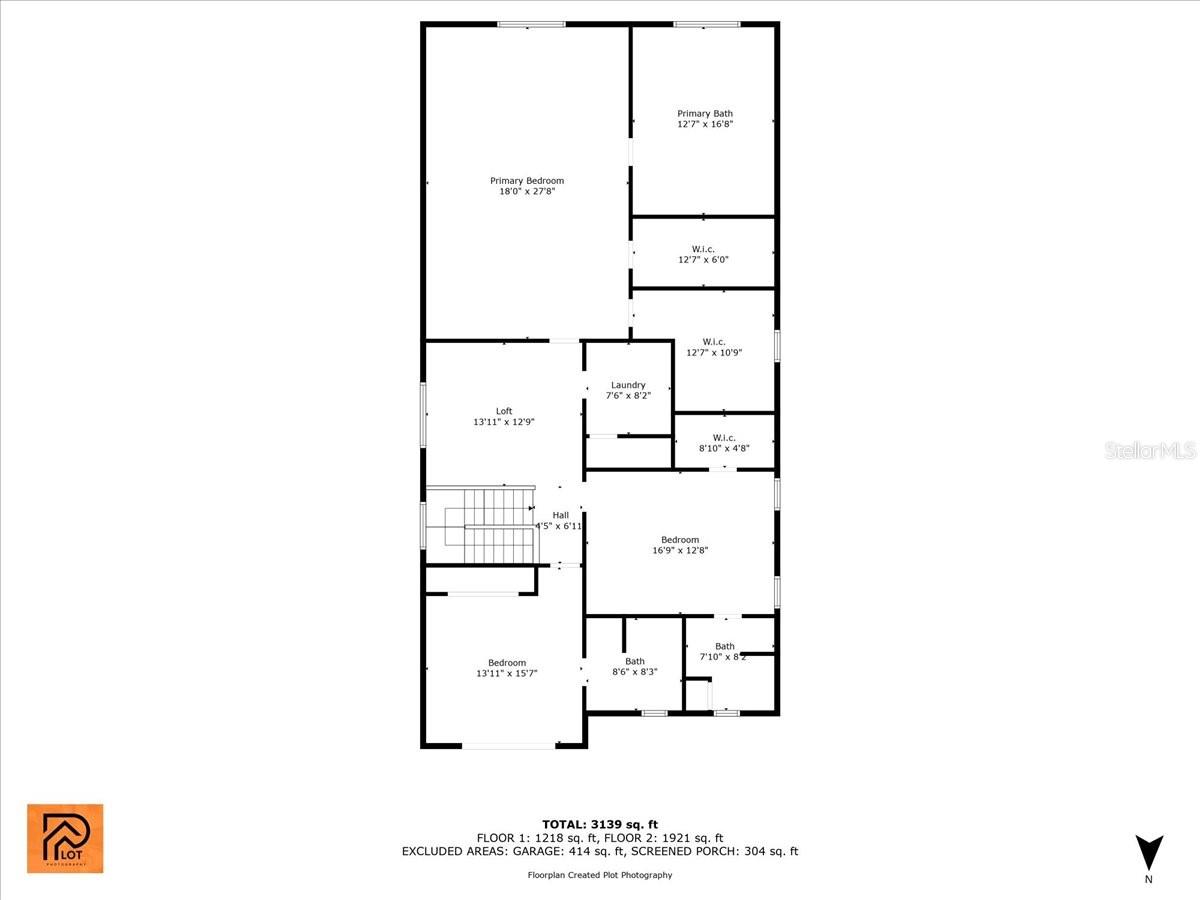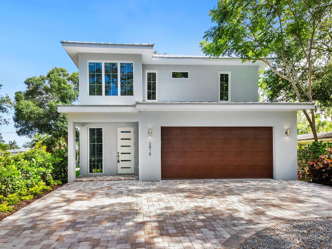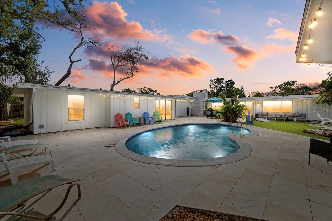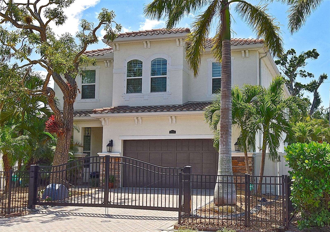2586 Prospect Street, SARASOTA, FL 34239
Property Photos
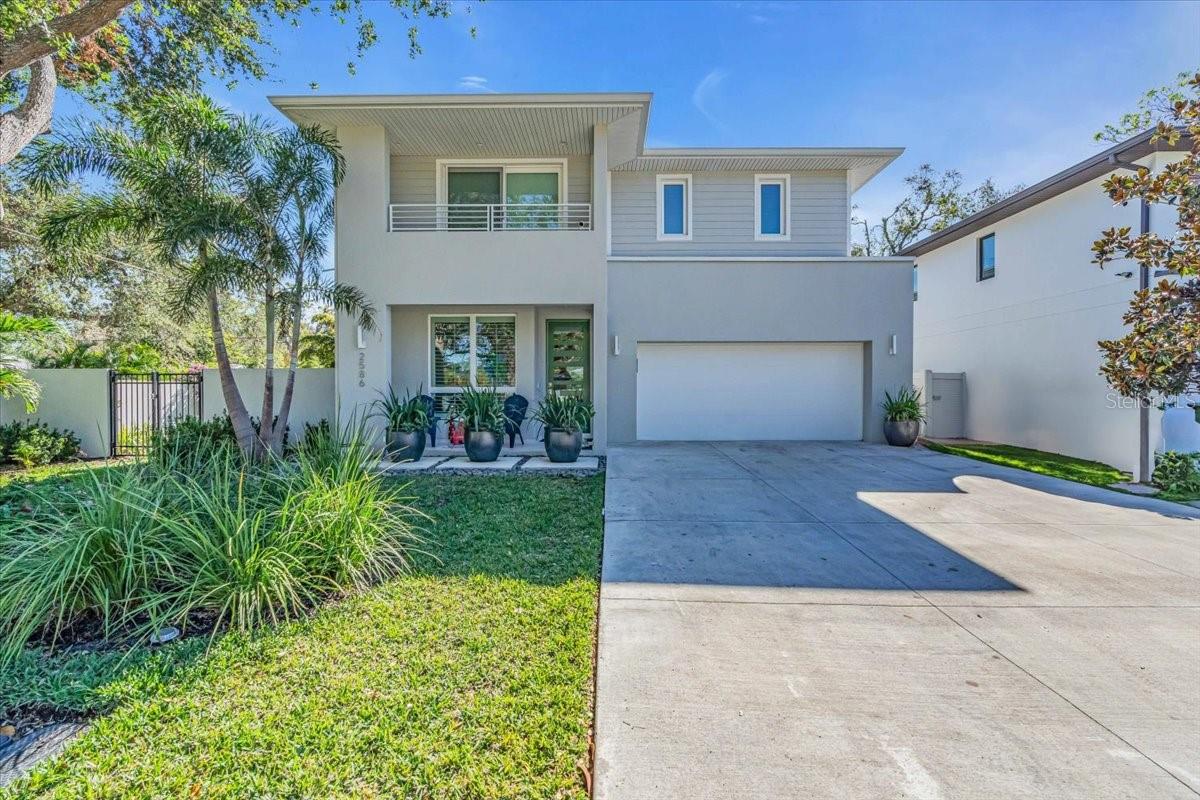
Would you like to sell your home before you purchase this one?
Priced at Only: $1,499,000
For more Information Call:
Address: 2586 Prospect Street, SARASOTA, FL 34239
Property Location and Similar Properties
- MLS#: A4630922 ( Residential )
- Street Address: 2586 Prospect Street
- Viewed: 224
- Price: $1,499,000
- Price sqft: $399
- Waterfront: No
- Year Built: 2020
- Bldg sqft: 3756
- Bedrooms: 4
- Total Baths: 4
- Full Baths: 4
- Garage / Parking Spaces: 2
- Days On Market: 333
- Additional Information
- Geolocation: 27.3211 / -82.5182
- County: SARASOTA
- City: SARASOTA
- Zipcode: 34239
- Subdivision: Arlington Park
- Provided by: COMPASS FLORIDA LLC
- Contact: Lauren Holt, PLLC
- 305-851-2820

- DMCA Notice
-
DescriptionYou won't find a home this spacious for a better price east of the trail! Located in the city of Sarasota's overlay district, zoned to allow for 7 night short term rentals / exceptional income producing opportunities in the heart of town! Discover the perfect blend of contemporary design, thoughtful upgrades, and prime location in Sarasotas sought after Arlington Park neighborhood, East of the Trail. Designed and constructed by Oliver Caletti in 2020. This exquisite home offers over 3,500 square feet of living space, featuring three bedrooms, four bathrooms, multiple versatile bonus rooms, and plenty of space for a pool! The oversized 900+ square foot primary suite boasts a luxurious bedroom, spa like bath, and two walk in closets. Designed for culinary enthusiasts, the chefs kitchen has been upgraded with GE Caf appliances, quartz countertops, an induction cooktop, and a walk in pantry. High end finishes throughout the home include custom lighting in every room, Italian porcelain tiles, white oak floors, solid wood cabinetry, plantation shutters, and level 5 drywall coated with EuroLux Fine Paints throughout, enhancing its elegance and durability. Additional upgrades include a privacy wall, A.O. Smith 80 gallon water heater, Toto toilets and Monte Carlo ceiling fans, ensuring comfort and convenience. The indoor outdoor living experience is unmatched, with a large screened lanai featuring a Mont Alpi outdoor kitchen, a private walled backyard, and room to add a pool. Additional spaces include a den or optional 4th bedroom with a full bath and a bonus room perfect for an office, wine room, or secondary laundry setup, an upstairs loft. Built with exceptional quality, the home features solid block construction, hurricane impact windows and doors, a whole house salt free water softener, and is located in an elevated Zone X non flood zone location. Nestled on a corner lot, the property is just steps from the 20 acre Arlington Park, offering swimming pools, tennis courts, a basketball gym, a mile walking trail, and a dog park. Its also conveniently close to downtown Sarasota, Southside Village, and the areas pristine beaches. This home is a masterpiece of modern craftsmanship, thoughtful upgrades, and refined finishes in one of Sarasotas most desirable neighborhoods. Dont miss your chance to call Arlington Park home!
Payment Calculator
- Principal & Interest -
- Property Tax $
- Home Insurance $
- HOA Fees $
- Monthly -
For a Fast & FREE Mortgage Pre-Approval Apply Now
Apply Now
 Apply Now
Apply NowFeatures
Building and Construction
- Covered Spaces: 0.00
- Exterior Features: Balcony, Courtyard, Sliding Doors
- Flooring: Hardwood, Tile
- Living Area: 3585.00
- Roof: Shingle
Property Information
- Property Condition: Completed
Land Information
- Lot Features: Corner Lot
Garage and Parking
- Garage Spaces: 2.00
- Open Parking Spaces: 0.00
Eco-Communities
- Water Source: Public
Utilities
- Carport Spaces: 0.00
- Cooling: Central Air
- Heating: Central, Electric
- Sewer: Public Sewer
- Utilities: BB/HS Internet Available, Cable Connected, Electricity Connected, Sewer Connected, Underground Utilities, Water Connected
Finance and Tax Information
- Home Owners Association Fee: 0.00
- Insurance Expense: 0.00
- Net Operating Income: 0.00
- Other Expense: 0.00
- Tax Year: 2023
Other Features
- Appliances: Built-In Oven, Dishwasher, Dryer, Range, Range Hood, Refrigerator, Washer, Water Softener
- Country: US
- Interior Features: Built-in Features, Ceiling Fans(s), Kitchen/Family Room Combo, Open Floorplan, PrimaryBedroom Upstairs, Solid Surface Counters, Solid Wood Cabinets, Walk-In Closet(s)
- Legal Description: LOT 21, BLK C, RUSTIC LODGE
- Levels: Two
- Area Major: 34239 - Sarasota/Pinecraft
- Occupant Type: Vacant
- Parcel Number: 2035020001
- Style: Custom
- View: Garden
- Views: 224
- Zoning Code: RSF4
Similar Properties
Nearby Subdivisions
Akin Acres
Alfred Park
Arlington Park
Avon Heights 2
Battle Turner
Battle & Turner
Bayview
Blossom Brook
Cherokee Lodge
Cherokee Park
Cherokee Park 2
Desota Park
Forest Lakes Country Club Esta
Frst Lakes Country Club Estate
Greenwhich
Greenwich
Grove Heights
Grove Lawn Rep
Hansens Sub Opposite Pg In Pb
Harbor Acres
Harbor Acres Sec 2
Hartland Park
Hartsdale
Homecroft
Hyde Park Citrus Sub
La Linda Terrace
Lewis Combs Sub
Loma Linda Park
Loma Linda Park Resub
Long Meadow
Long Meadow 2nd Add To
Mandarin Park
Mcclellan Park
Mcclellan Park Resub
Mckune Sub
Midwood Manor
Nichols Sarasota Heights
Not Applicable
Orange Park
Paradise Shores
Poinsettia Park 2
Pomelo Place Resub
Purtz
Rio Vista
Rustic Lodge
Rustic Lodge 2
Rustic Lodge 4
San Remo Estates
Sarasota South Poinsettia Park
Seminole Heights
Shoreland Woods Sub
Singletarys Sub
South Gate
South Gate Manor
South Gate Unit 25
South Gate Unit 31
South Gate Village Green 08
South Gate Village Green 10
South Side Park
Sunnyside Park
Tatums J W Add Sarasota Height
Village Green Club Estates
Washington Heights
West Of Trail
Wildwood Gardens

- Richard Rovinsky, REALTOR ®
- Tropic Shores Realty
- Mobile: 843.870.0037
- Office: 352.515.0726
- rovinskyrichard@yahoo.com



