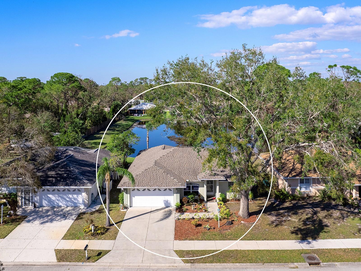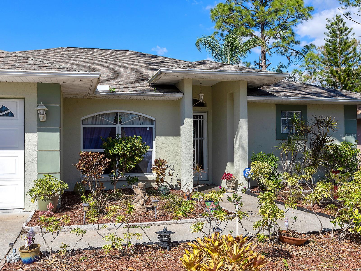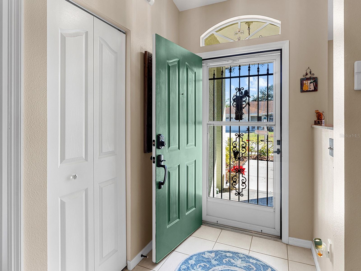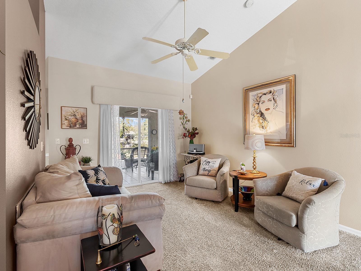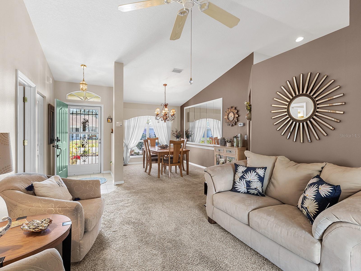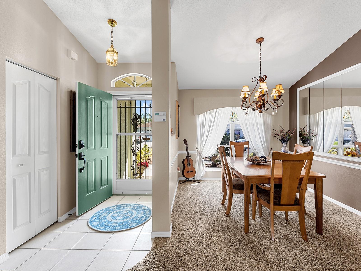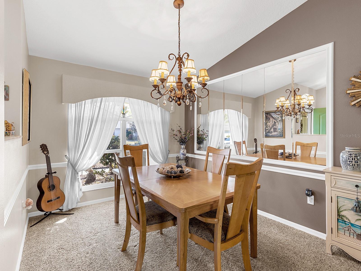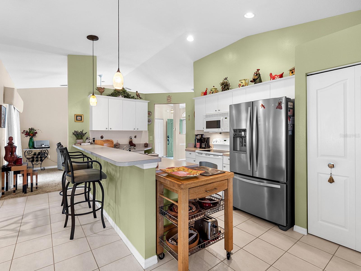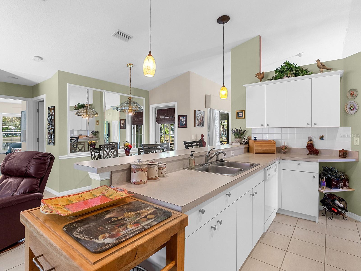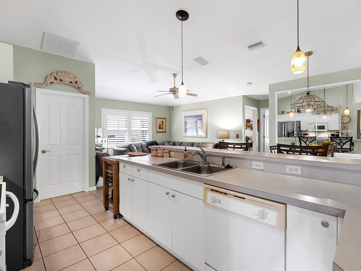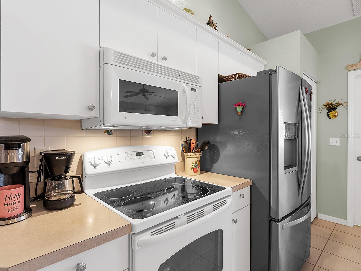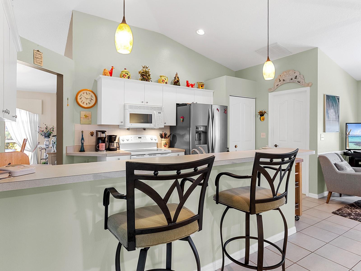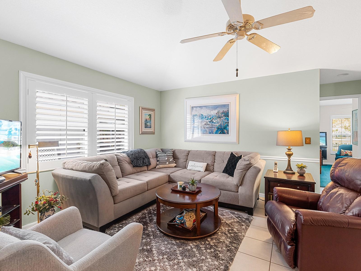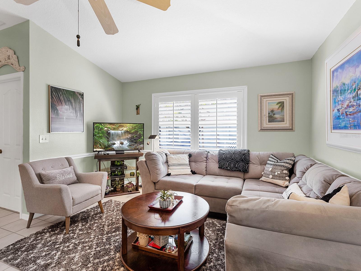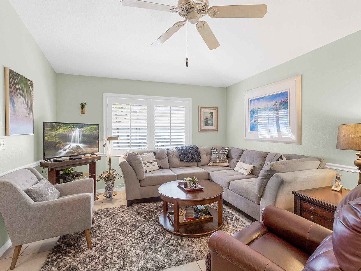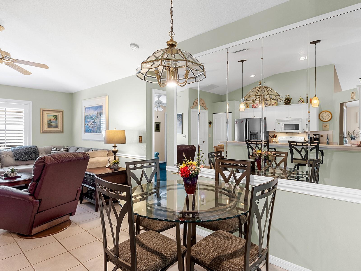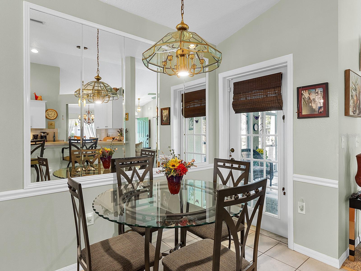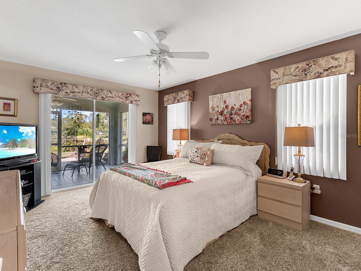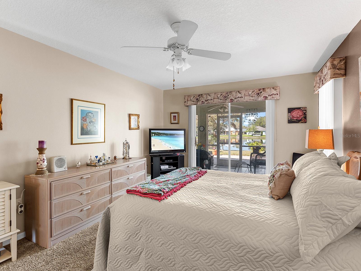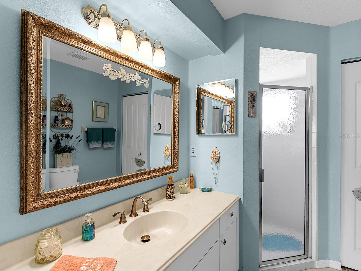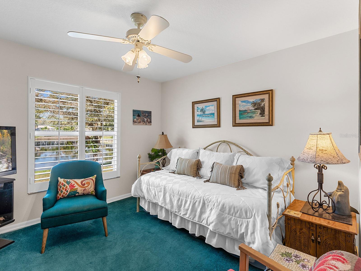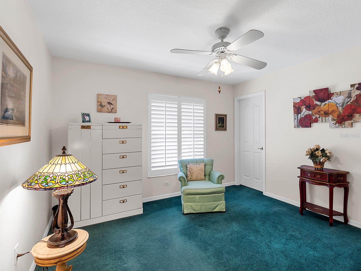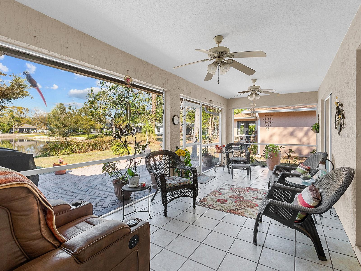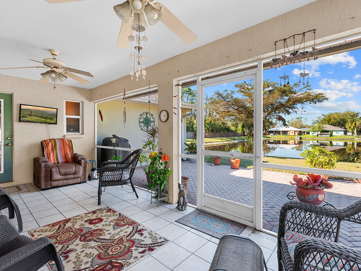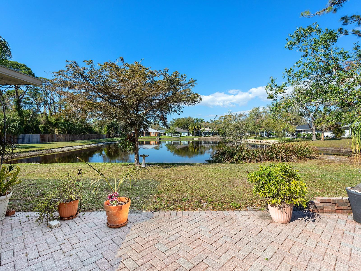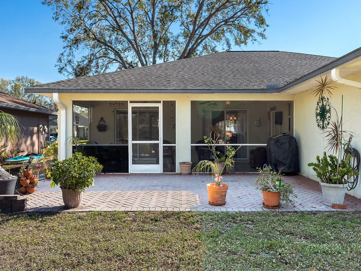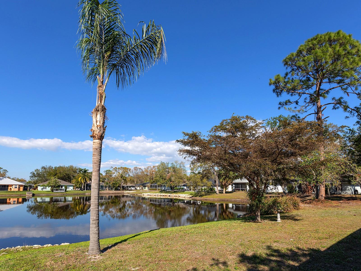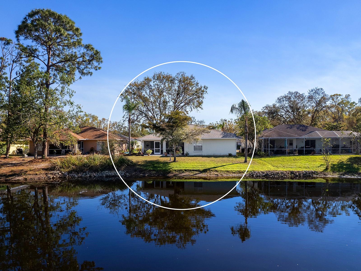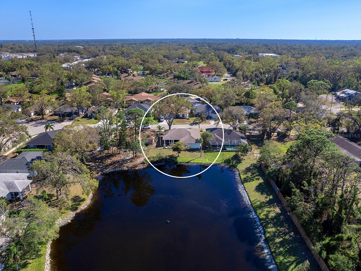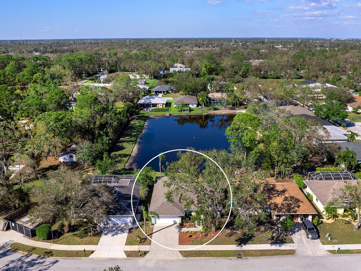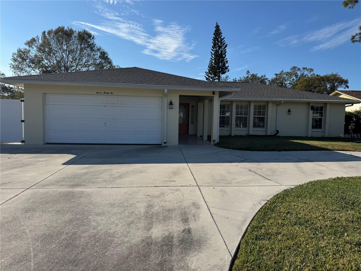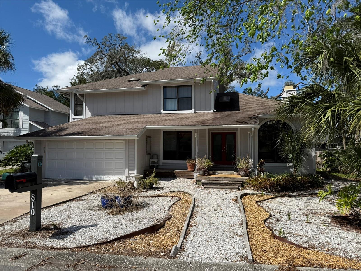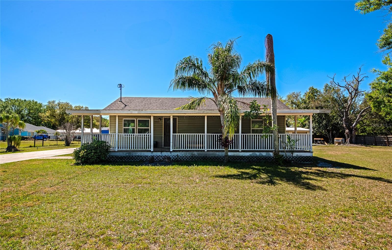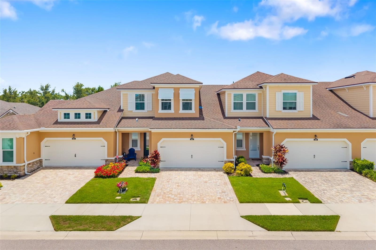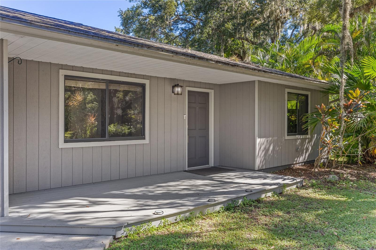4627 Breezy Pines Boulevard, SARASOTA, FL 34232
Property Photos
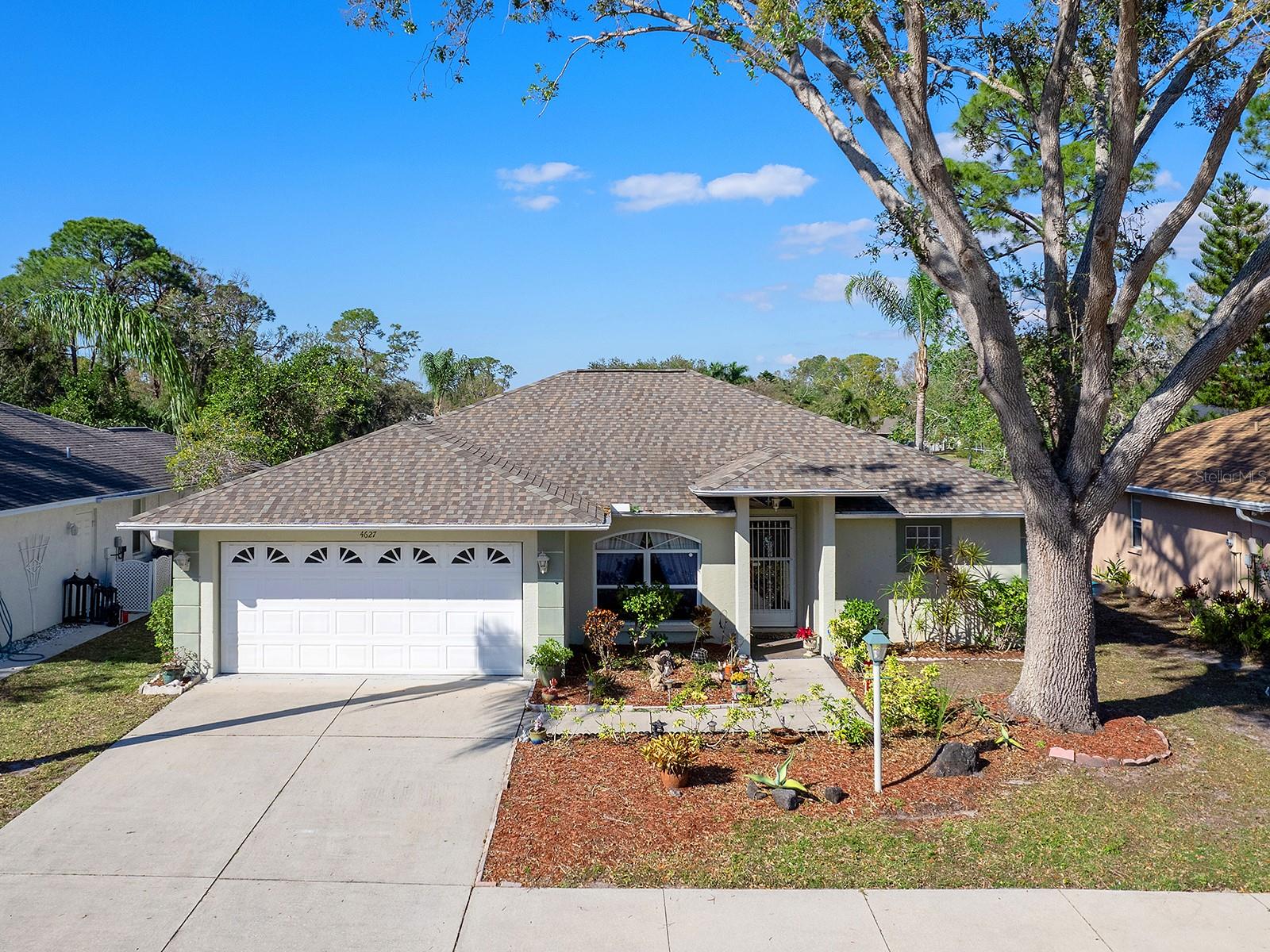
Would you like to sell your home before you purchase this one?
Priced at Only: $425,000
For more Information Call:
Address: 4627 Breezy Pines Boulevard, SARASOTA, FL 34232
Property Location and Similar Properties
- MLS#: A4643703 ( Residential )
- Street Address: 4627 Breezy Pines Boulevard
- Viewed: 32
- Price: $425,000
- Price sqft: $187
- Waterfront: No
- Year Built: 1999
- Bldg sqft: 2274
- Bedrooms: 3
- Total Baths: 2
- Full Baths: 2
- Days On Market: 135
- Additional Information
- Geolocation: 27.3419 / -82.4756
- County: SARASOTA
- City: SARASOTA
- Zipcode: 34232
- Subdivision: Pinewood Forest Ph 1
- Elementary School: Gocio
- Middle School: Booker
- High School: Booker
- Provided by: PREMIER SOTHEBYS INTL REALTY

- DMCA Notice
-
DescriptionThis charming three bedroom, two bathroom residence is situated in the quaint enclave of Pinewood Forest, and boasts a dynamic, central location. Stepping into the foyer the inviting living room offers shimmering water views via the set of sliders. The relaxing in the tranquility, thanks to the neutral color palette. The kitchen features a breakfast bar which provides a casual dining option and opens to the family room and additional dinette area. Featuring a split plan the three bedrooms, each offer their own comfortable living space, while the master suite features an en suite bathroom with walk in shower and spacious vanity. The additional two bedrooms share a nicely arranged bathroom, making this layout perfect for families or guests. The showstopper here; is the spacious screened in lanai. Here you can take in the expansive water views, with its ideal exposure, making it a great spot for morning meditation or evening gatherings with friends and family. The patio area offers both water and big sky views and is deal for barbecues or alfresco meals. The lawn area provides room for play, gardening and / or a pool addition. Here the big ticket items have been done, with a five year young roof and brand new AC installed in late June and Hurricane shutters offer peace of mind and lower home insurance rates. This quaint neighborhood consists of only 45 residences, and its ultra convenient location offers quick access to parks, public transportation and I 75. Or take the backroads and arrive within minutes to the acclaimed UTC mall with its abundant shops and restaurants. So, whether youre looking for a family home or a serene retreat, this offering is the perfect combination of comfort and convenience in a fantastic location. Don't miss the opportunity to make it yours!
Payment Calculator
- Principal & Interest -
- Property Tax $
- Home Insurance $
- HOA Fees $
- Monthly -
For a Fast & FREE Mortgage Pre-Approval Apply Now
Apply Now
 Apply Now
Apply NowFeatures
Building and Construction
- Builder Model: Koontz
- Covered Spaces: 0.00
- Exterior Features: Lighting, Private Mailbox, Rain Gutters, Sidewalk, Sliding Doors
- Flooring: Carpet, Ceramic Tile
- Living Area: 1596.00
- Roof: Shingle
Property Information
- Property Condition: Completed
Land Information
- Lot Features: In County, Landscaped, Near Golf Course, Sidewalk, Paved
School Information
- High School: Booker High
- Middle School: Booker Middle
- School Elementary: Gocio Elementary
Garage and Parking
- Garage Spaces: 2.00
- Open Parking Spaces: 0.00
Eco-Communities
- Water Source: Public
Utilities
- Carport Spaces: 0.00
- Cooling: Central Air
- Heating: Central, Electric
- Pets Allowed: Cats OK, Dogs OK, Yes
- Sewer: Public Sewer
- Utilities: Cable Connected, Electricity Connected, Public, Sewer Connected, Underground Utilities, Water Connected
Finance and Tax Information
- Home Owners Association Fee Includes: Management
- Home Owners Association Fee: 650.00
- Insurance Expense: 0.00
- Net Operating Income: 0.00
- Other Expense: 0.00
- Tax Year: 2024
Other Features
- Appliances: Dishwasher, Disposal, Electric Water Heater, Microwave, Range, Refrigerator, Washer
- Association Name: Real Manage / Judith
- Country: US
- Furnished: Unfurnished
- Interior Features: Ceiling Fans(s), Eat-in Kitchen, High Ceilings, Kitchen/Family Room Combo, Primary Bedroom Main Floor, Split Bedroom, Thermostat, Vaulted Ceiling(s), Walk-In Closet(s), Window Treatments
- Legal Description: LOT 44 PINEWOOD FOREST PHASE 1
- Levels: One
- Area Major: 34232 - Sarasota/Fruitville
- Occupant Type: Owner
- Parcel Number: 0044060008
- Style: Traditional
- View: Trees/Woods, Water
- Views: 32
- Zoning Code: RSF2
Similar Properties
Nearby Subdivisions
Arbor Oaks
Bearded Oaks
Brentwood Estates
Broadway
Cedar Hammock
Chatwick Court
Coffman Manor
Colonial Oaks
Crestline
Deer Hollow
Eastlake
Eastpointe Ph 01
Eastwood Oaks
Enclave At Forest Lakes
Enclave/frst Lakes
Enclavefrst Lakes
Forest Lakes
Forest Pines 02
Forest Pines 05
Garden Village
Garden Village Ph 2
Garden Village Ph 3a
Gardens The
Georgetowne
Glen Oaks Manor Homes Ph 1
Glen Oaks Manor Homes Ph 2
Glen Oaks Ridge Villas 1
Glen Oaks Ridge Villas 2
Green Acres
Greers Add Of
Grerrs Homeland Rep
Greystone
Hidden Oaks Estates
Hidden Oaks North
Highland Crest 2
Highland Crest 2 498
Highland Crest 2 # 498
Lakes Estates
Lakes Estates 3 Of Sarasota
Lakes Estates The Sec 2
Maus Acres
Nottingham
Oak Court Ph 2-a & 2-b
Oak Court Ph 2a 2b
Oak Vistas
Orange Grove Park
Palmer Farms 1st
Palmer Park
Pine View Terrace
Pinewood Forest Ph 1
Pleasant Acres
Ridgewood Estates 08 Add
Ridgewood Estates 12 Add
Ridgewood Estates 15th Add
Ridgewood Estates 18th Add
Ridgewood Estates 20th Add
Ridgewood Estates 4th Add
Ridgewood Estates Add 02 Resub
Ridgewood Estates Add 03 Resub
Sarasota Spgs
Sarasota Springs
Settlement The
Sherwood Forest
Tamaron
The Groves
The Oaks At Woodland Park Ph 2
Timberlakes
Tuckers
Tuckers Add
Tuckers Sub
Village Brooke Sec 1
Village Green Forest Lake 14
Village Green Sec 15
Village Oaks Sec A
Village Oaks Sec B
Village Oaks Sec D
Village Plaza Sec 4
Village Plaza Sec 5
Village Plaza Sec 7
Whitaker Park
Woodland Park

- Richard Rovinsky, REALTOR ®
- Tropic Shores Realty
- Mobile: 843.870.0037
- Office: 352.515.0726
- rovinskyrichard@yahoo.com



