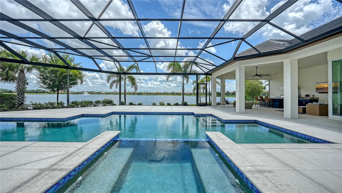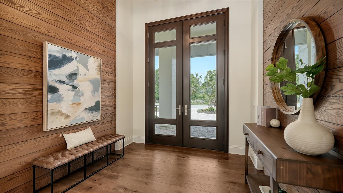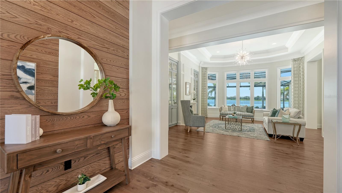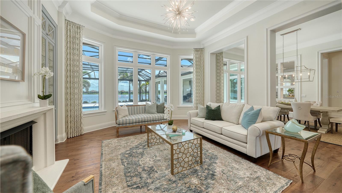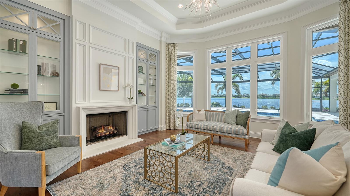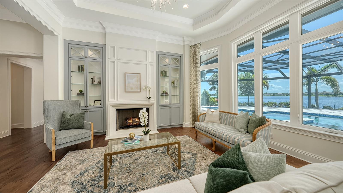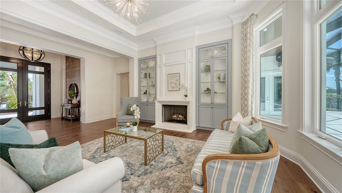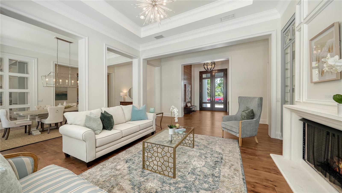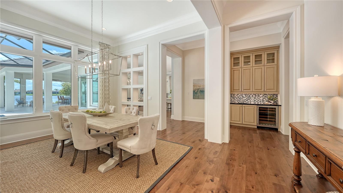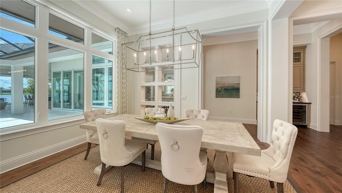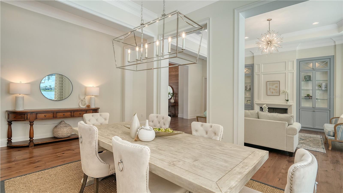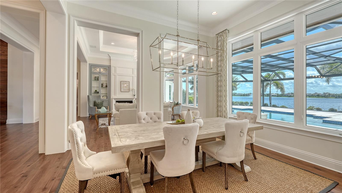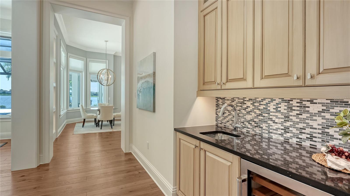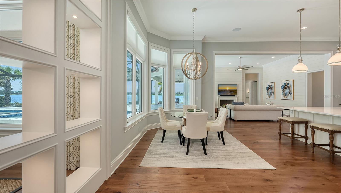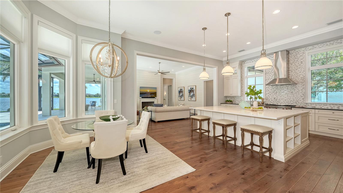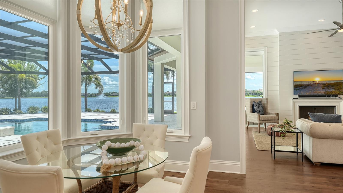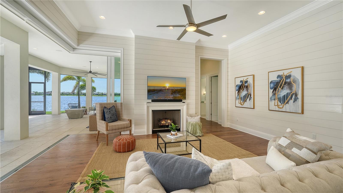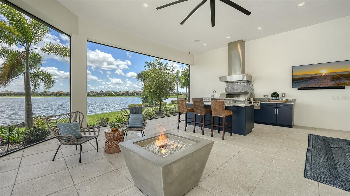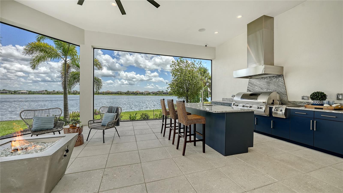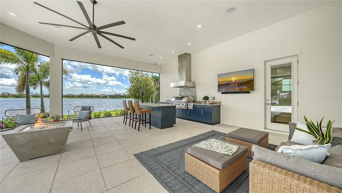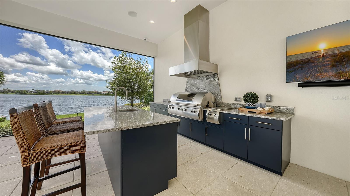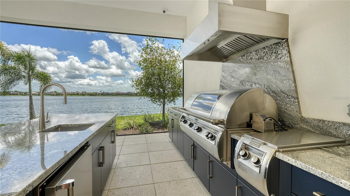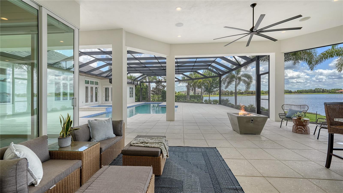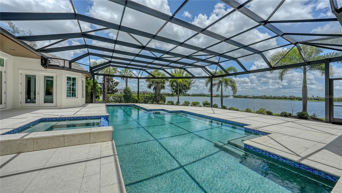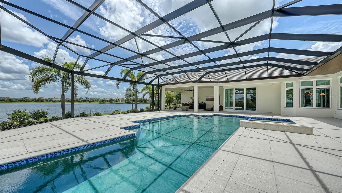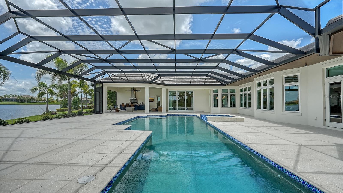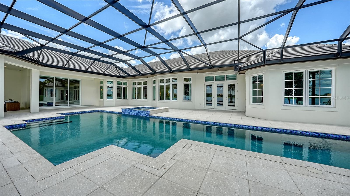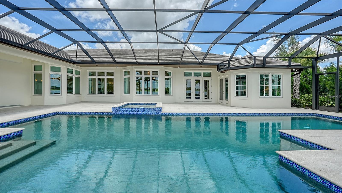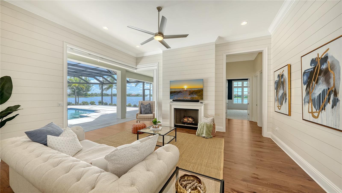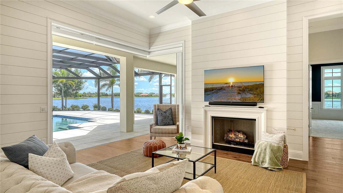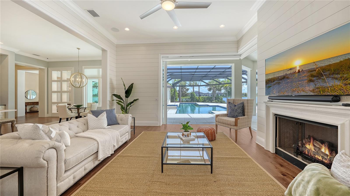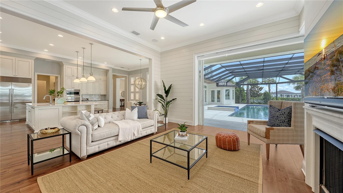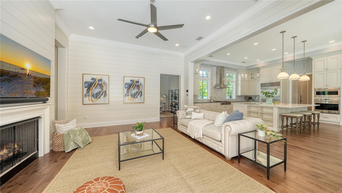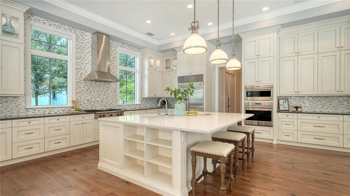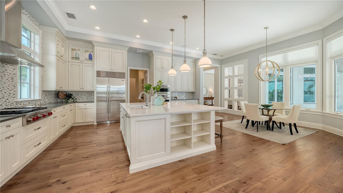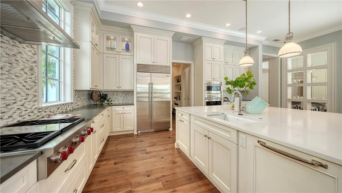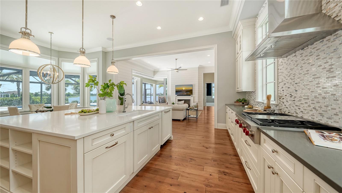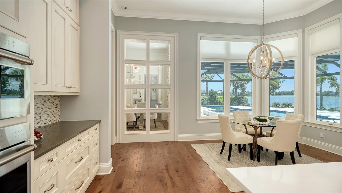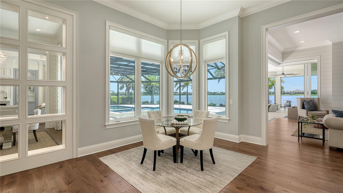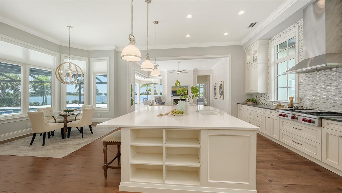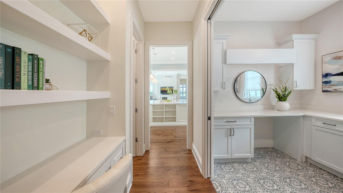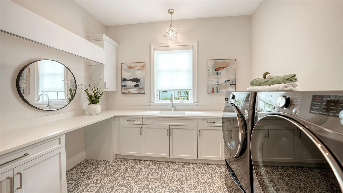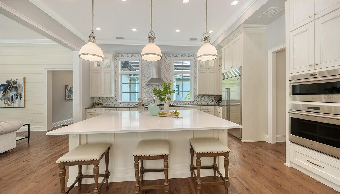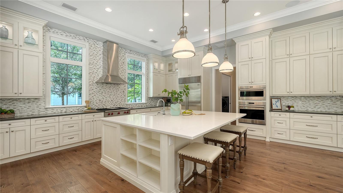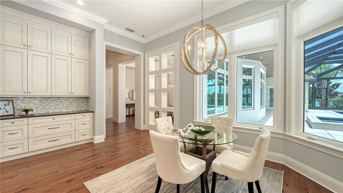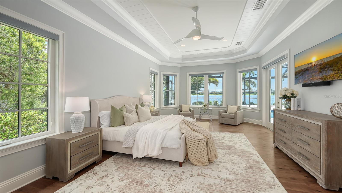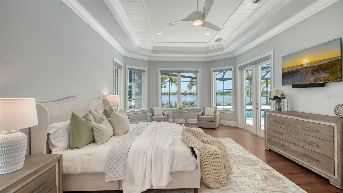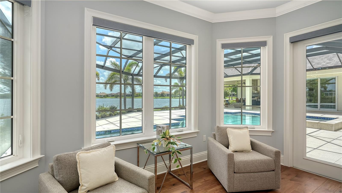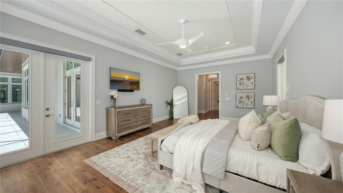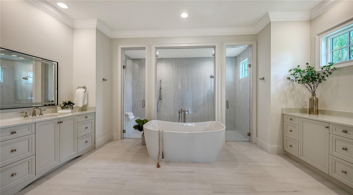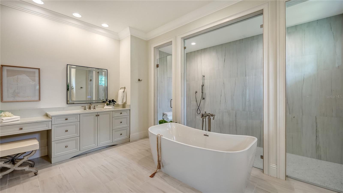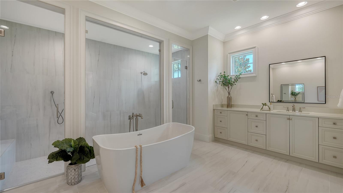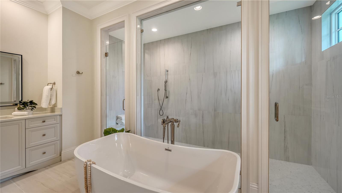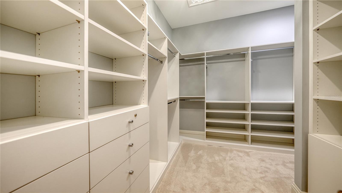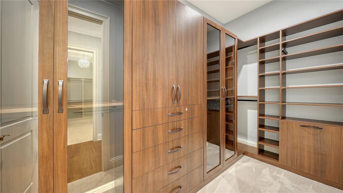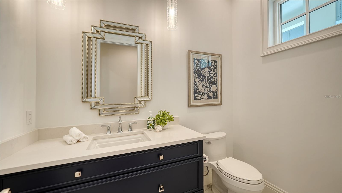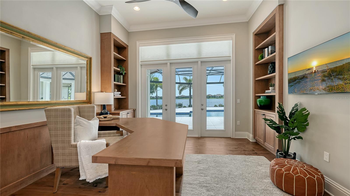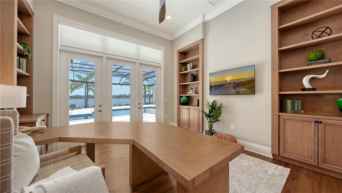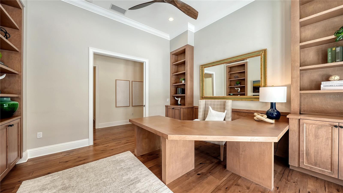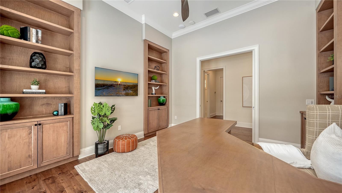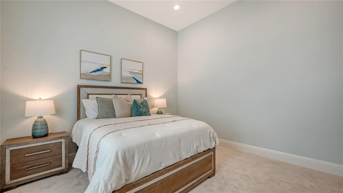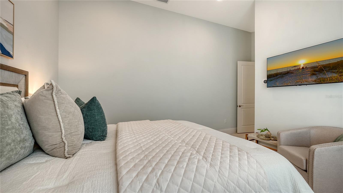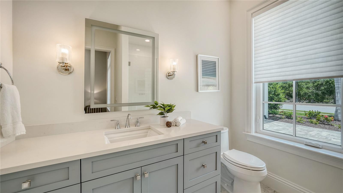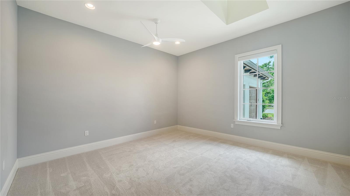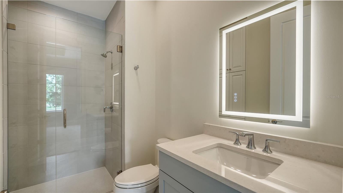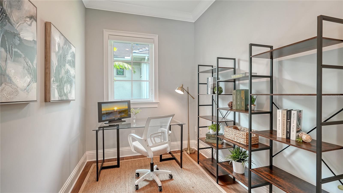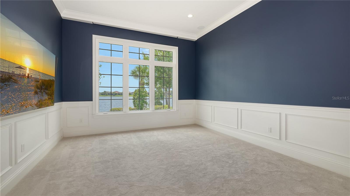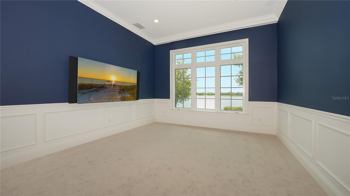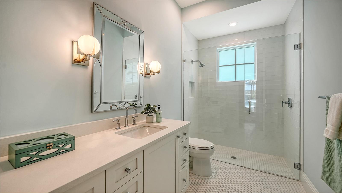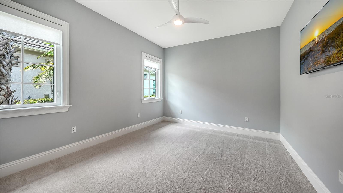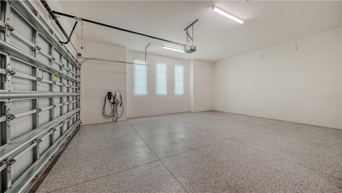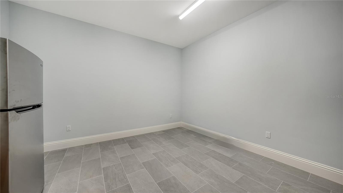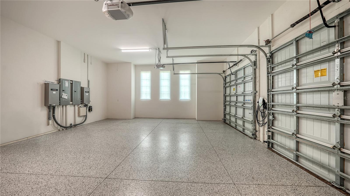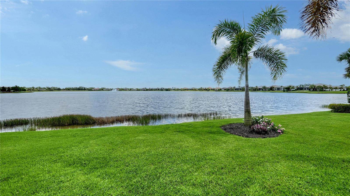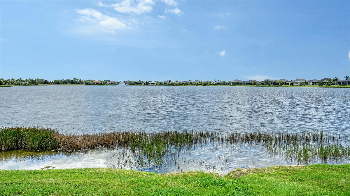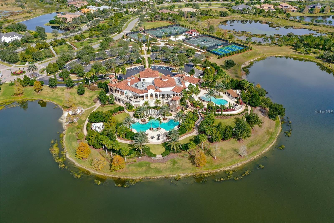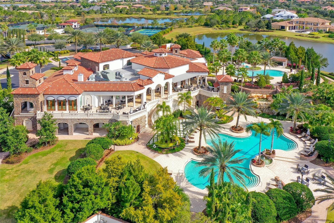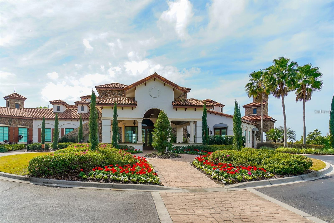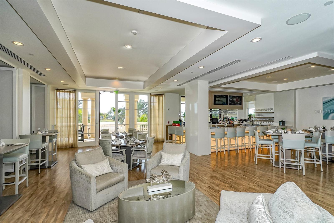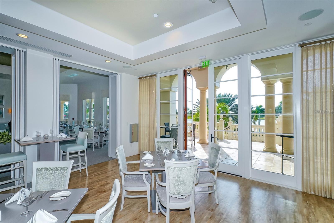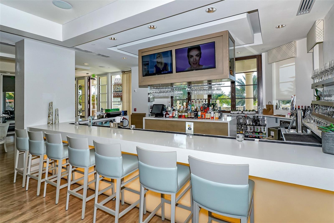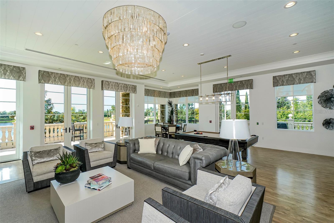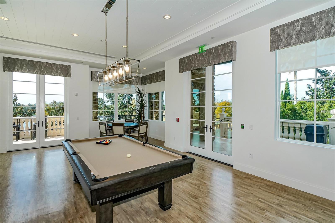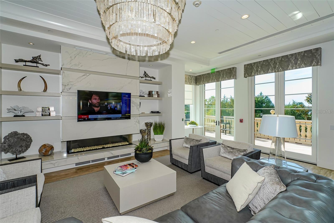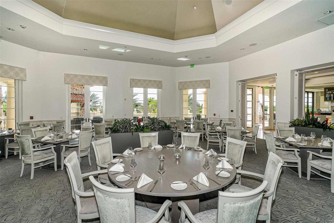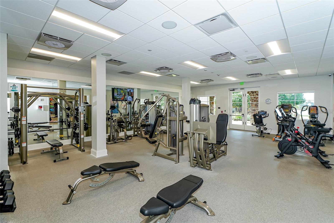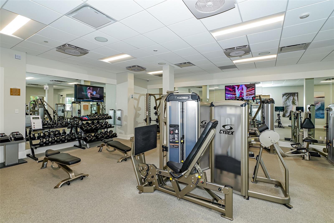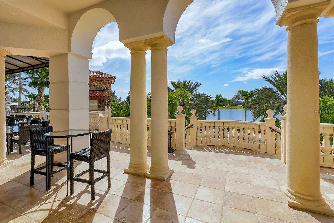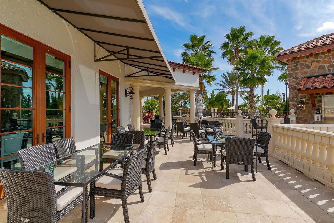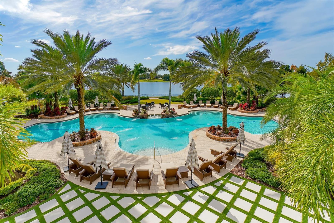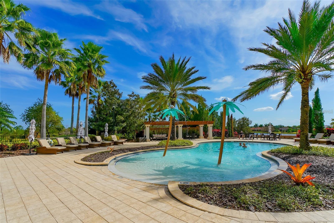14665 Como Circle, LAKEWOOD RANCH, FL 34202
Property Photos
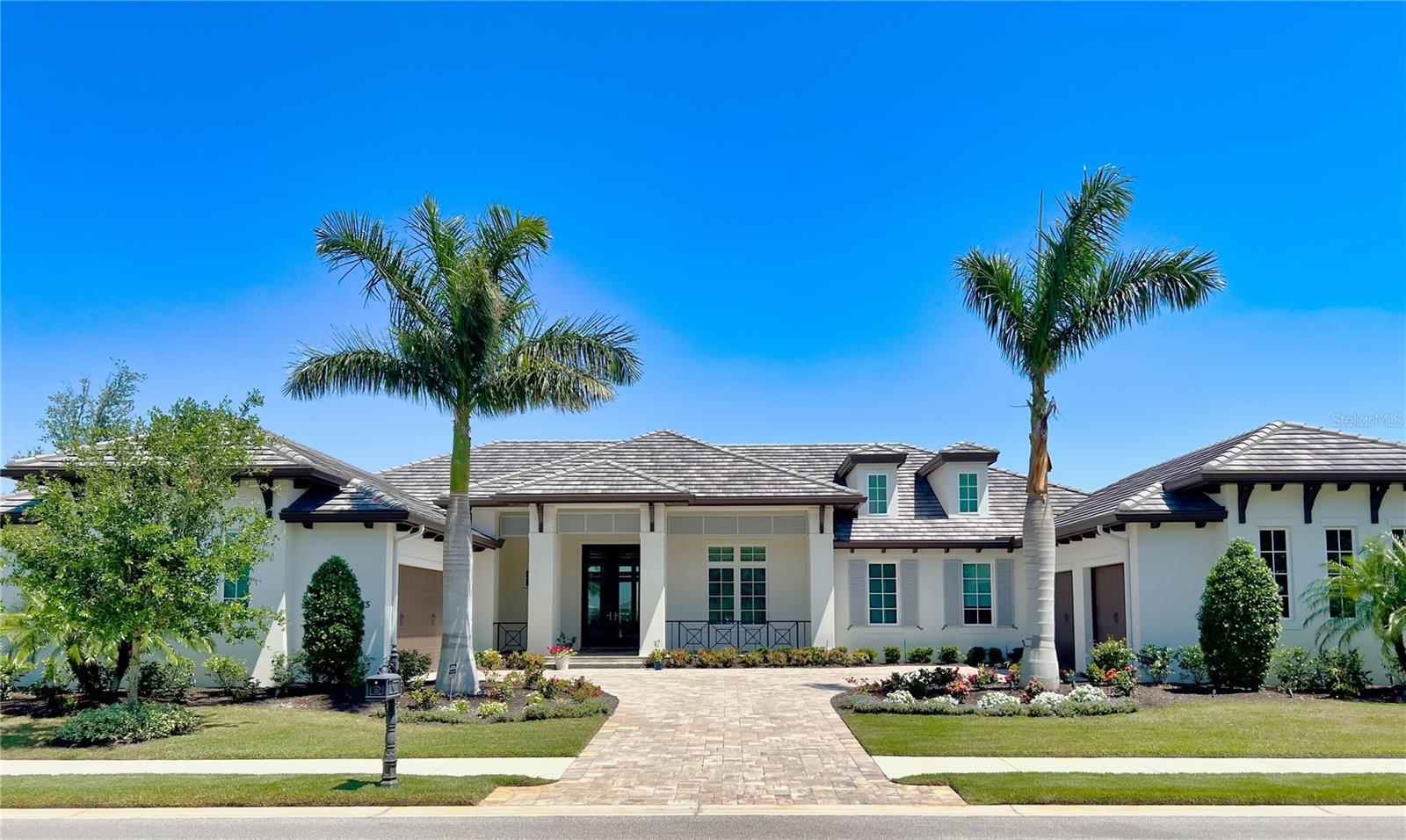
Would you like to sell your home before you purchase this one?
Priced at Only: $5,300,000
For more Information Call:
Address: 14665 Como Circle, LAKEWOOD RANCH, FL 34202
Property Location and Similar Properties
- MLS#: A4655332 ( Residential )
- Street Address: 14665 Como Circle
- Viewed: 35
- Price: $5,300,000
- Price sqft: $661
- Waterfront: Yes
- Wateraccess: Yes
- Waterfront Type: Lake Front
- Year Built: 2021
- Bldg sqft: 8020
- Bedrooms: 4
- Total Baths: 5
- Full Baths: 4
- 1/2 Baths: 1
- Garage / Parking Spaces: 4
- Days On Market: 13
- Additional Information
- Geolocation: 27.3927 / -82.3935
- County: MANATEE
- City: LAKEWOOD RANCH
- Zipcode: 34202
- Subdivision: Lake Club
- Elementary School: Robert E Willis
- Middle School: Nolan
- High School: Lakewood Ranch
- Provided by: COLDWELL BANKER REALTY
- Contact: Katina Shanahan
- 941-907-1033

- DMCA Notice
-
DescriptionAn exceptional expression of Florida luxury, this custom built, Island inspired estate by Anchor Builders enjoys an extraordinary setting with wide open lake views, unmatched privacy, and no neighboring homes in front or to one sideoffering a rare sense of space in the exclusive Lakeview Estates section of The Lake Club. Built in 2021 with hurricane impact glass and a whole house generator for peace of mind, this refined expansion of the Marquesas floor plan offers nearly 5,400 square feet of thoughtfully designed living space with four spacious bedrooms, a private office with custom built ins, an impressive bonus room, and split garages for four vehicles plus a golf cart. Rich hickory wood floors, intricate ceiling and wall details, and two gas fireplaces enhance the timeless interior, while zero corner sliders create seamless flow to an extraordinary outdoor living area. The 50 foot saltwater pool and spa, surrounded by Shellock pavers, is paired with a full outdoor kitchen equipped with FireMagic grill, side burners, fridge, sink and bar offering a seamless extension of the homes luxurious living spaces. Inside, the professional grade kitchen is appointed with finely crafted hardwood cabinetry, Sub Zero and Wolf appliances, a generous walk in pantry, and a wine bar complemented by a Sub Zero wine fridge. Behind the scenes, high end smart home technology manages lighting, motorized shades, security cameras, pool functions, and audio, while enterprise grade Ubiquiti networking ensures flawless connectivity. Additional features include a two private water closets in primary en suite, mosquito misting system, three EV chargers, and a 14x14 air conditioned interior Florida basement with refrigeratorperfect for secure storage or overflow pantry use. This is an extraordinary opportunity to enjoy a luxurious lifestyle in Lakewood Ranchs most prestigious gated enclave. Residents of The Lake Club enjoy world class amenities, including a guard gated entrance, a vibrant clubhouse, a restaurant and bar, two resort pools, fitness facilities, sports courts, fishing, and scenic trails. Located in Lakewood Ranch, the nation's top selling multi generational community, this exceptional residence is just minutes from premier shopping, dining, top rated schools, and the Gulf Coast's pristine beaches.
Payment Calculator
- Principal & Interest -
- Property Tax $
- Home Insurance $
- HOA Fees $
- Monthly -
For a Fast & FREE Mortgage Pre-Approval Apply Now
Apply Now
 Apply Now
Apply NowFeatures
Building and Construction
- Builder Model: Customized Marquesas
- Builder Name: Anchor
- Covered Spaces: 0.00
- Exterior Features: Courtyard, Lighting, Outdoor Grill, Outdoor Kitchen, Private Mailbox, Rain Gutters, Sidewalk, Sliding Doors
- Flooring: Carpet, Tile, Wood
- Living Area: 5384.00
- Roof: Tile
Land Information
- Lot Features: Sidewalk
School Information
- High School: Lakewood Ranch High
- Middle School: Nolan Middle
- School Elementary: Robert E Willis Elementary
Garage and Parking
- Garage Spaces: 4.00
- Open Parking Spaces: 0.00
- Parking Features: Electric Vehicle Charging Station(s), Garage Door Opener, Garage
Eco-Communities
- Pool Features: Gunite, Heated, In Ground, Salt Water
- Water Source: Public
Utilities
- Carport Spaces: 0.00
- Cooling: Central Air
- Heating: Central
- Pets Allowed: Yes
- Sewer: Public Sewer
- Utilities: BB/HS Internet Available, Electricity Connected, Natural Gas Connected, Phone Available, Public, Sewer Connected, Sprinkler Recycled, Underground Utilities, Water Connected
Amenities
- Association Amenities: Clubhouse, Fence Restrictions, Fitness Center, Gated, Playground, Pool, Recreation Facilities, Security
Finance and Tax Information
- Home Owners Association Fee Includes: Common Area Taxes, Pool, Management, Security
- Home Owners Association Fee: 7500.00
- Insurance Expense: 0.00
- Net Operating Income: 0.00
- Other Expense: 0.00
- Tax Year: 2024
Other Features
- Appliances: Bar Fridge, Built-In Oven, Cooktop, Dishwasher, Disposal, Dryer, Exhaust Fan, Gas Water Heater, Microwave, Refrigerator, Washer
- Association Name: Samara Williamson
- Association Phone: 941-226-8268
- Country: US
- Interior Features: Ceiling Fans(s), Coffered Ceiling(s), Crown Molding, Dry Bar, Eat-in Kitchen, Kitchen/Family Room Combo, Solid Wood Cabinets, Split Bedroom, Thermostat, Tray Ceiling(s), Walk-In Closet(s), Wet Bar, Window Treatments
- Legal Description: LOT 32, LAKE VIEW ESTATES AT THE LAKE CLUB, PI#5888.3360/9
- Levels: One
- Area Major: 34202 - Bradenton/Lakewood Ranch/Lakewood Rch
- Occupant Type: Owner
- Parcel Number: 588833609
- Views: 35
- Zoning Code: PDMU
Nearby Subdivisions
Concession Ph I
Concession Ph Ii Blk A
Country Club East
Country Club East At Lakewd Rn
Country Club East At Lakewood
Country Club East At Lwr Subph
Del Webb Ph I-b Subphases D &
Del Webb Ph Ib Subphases D F
Del Webb Ph Ii Subphases 2a 2b
Del Webb Ph Iii Subph 3a 3b 3
Del Webb Ph V
Del Webb Ph V Sph D
Del Webb Ph V Subph 5a 5b 5c
Del Webb Phase Ib Subphases D
Edgewater Village
Edgewater Village Sp A Un 5
Edgewater Village Subphase A
Edgewater Village Subphase A U
Edgewater Village Subphase B
Greenbrook Village Ph Ll
Greenbrook Village Ph Ll Unit
Greenbrook Village Sp Bb Un 1
Greenbrook Village Subphase Bb
Greenbrook Village Subphase Cc
Greenbrook Village Subphase Gg
Greenbrook Village Subphase K
Greenbrook Village Subphase Kk
Greenbrook Village Subphase L
Greenbrook Village Subphase Ll
Greenbrook Village Subphase P
Greenbrook Village Subphase T
Greenbrook Village Subphase Y
Greenbrook Village Subphase Z
Isles At Lakewood Ranch
Isles At Lakewood Ranch Ph I-a
Isles At Lakewood Ranch Ph Ia
Isles At Lakewood Ranch Ph Ii
Lacantera
Lake Club
Lake Club Ph I
Lake Club Ph Ii
Lake Club Ph Iv Subph A Aka Ge
Lake Club Ph Iv Subph C2
Lake Club Ph Iv Subphase A Aka
Lakewood Ranch
Lakewood Ranch Ccv Sp Ff
Lakewood Ranch Country Club
Lakewood Ranch Country Club Vi
River Club North Lts 113147
River Club South Subphase Ii
River Club South Subphase Iv
River Club South Subphase V-a
River Club South Subphase Va
Riverwalk Ridge
Riverwalk Village Cypress Bank
Riverwalk Village Subphase F
Summerfield Village
Summerfield Village Cypress Ba
Summerfield Village Sp C Un 5
Summerfield Village Subphase A
Summerfield Village Subphase B
Summerfield Village Subphase C
Summerfield Village Subphase D
Willowbrook Ph 1
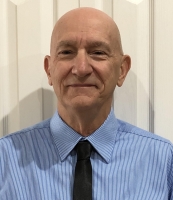
- Richard Rovinsky, REALTOR ®
- Tropic Shores Realty
- Mobile: 843.870.0037
- Office: 352.515.0726
- rovinskyrichard@yahoo.com



