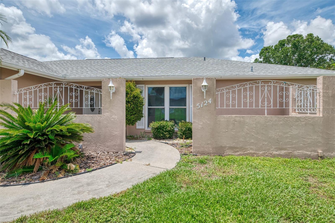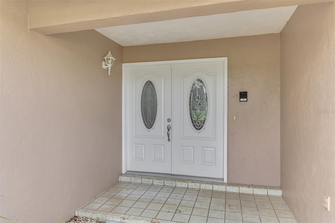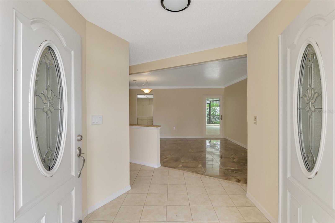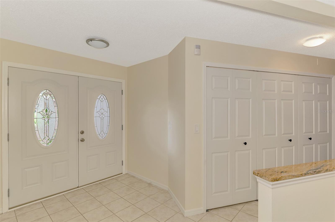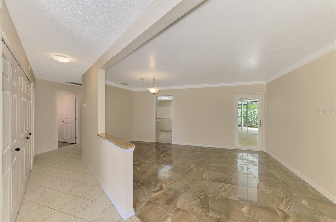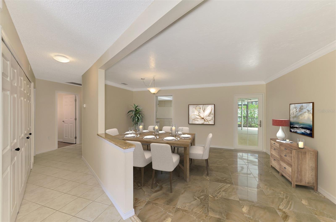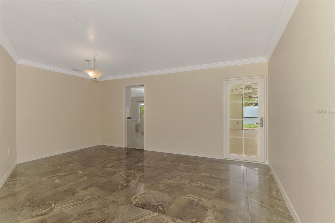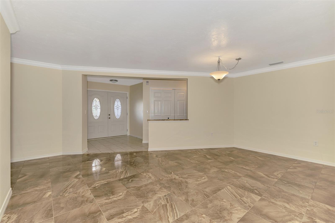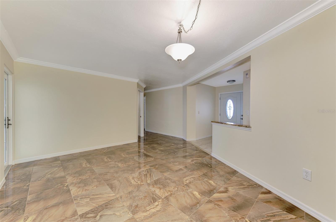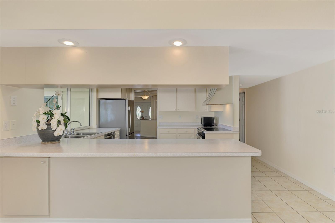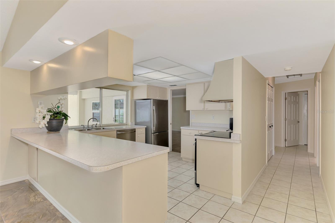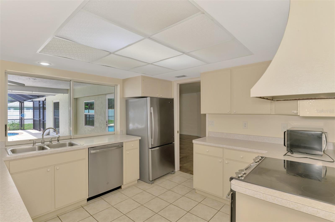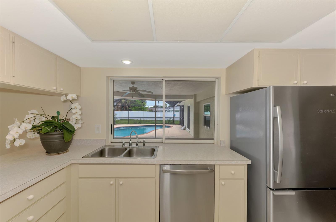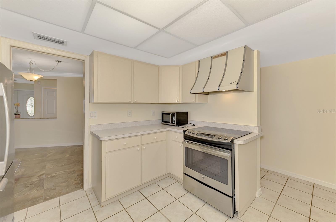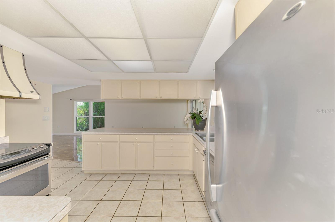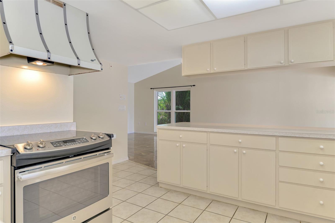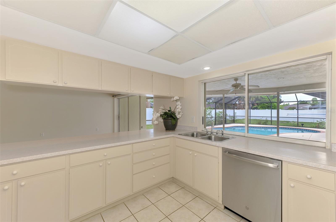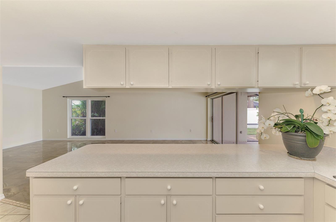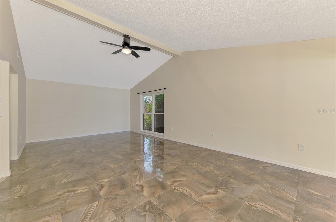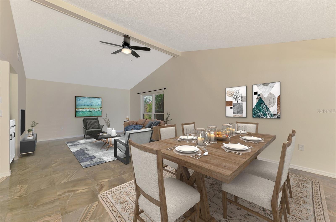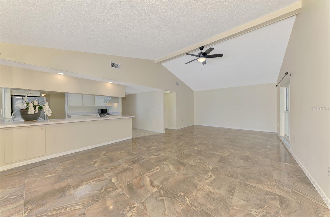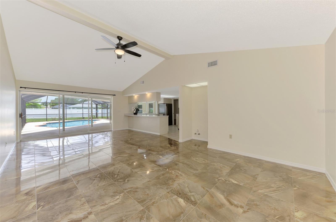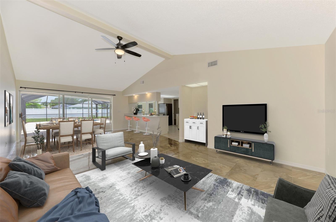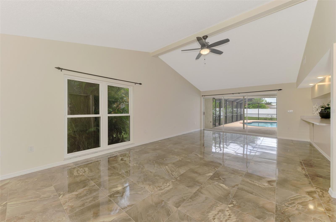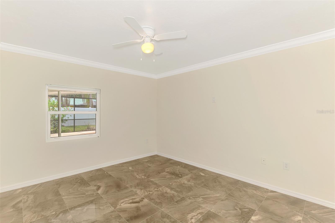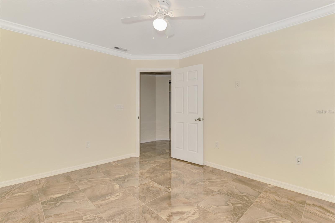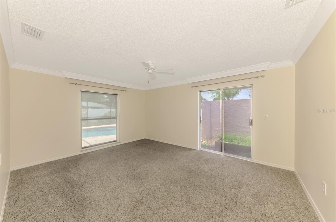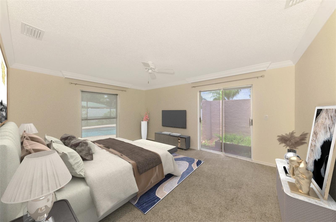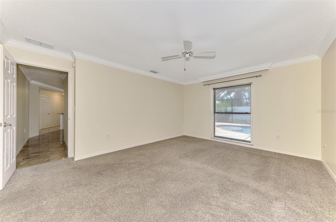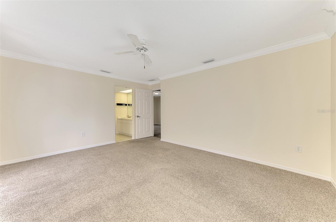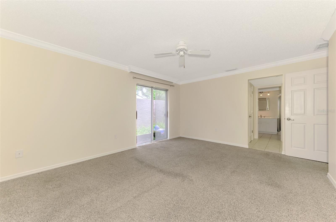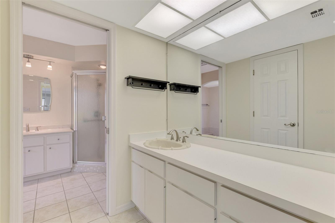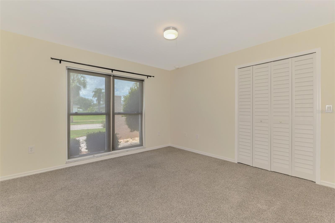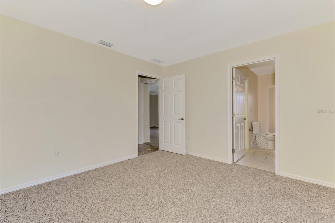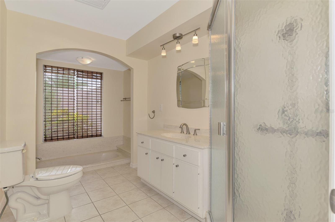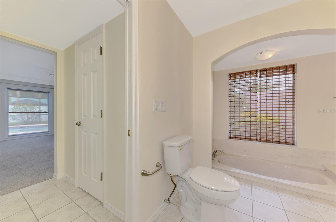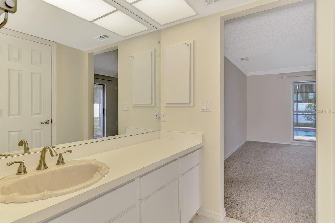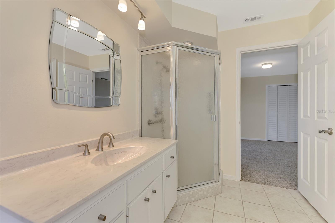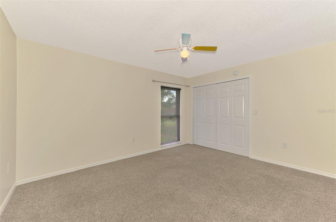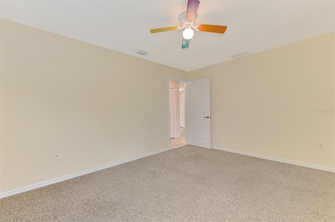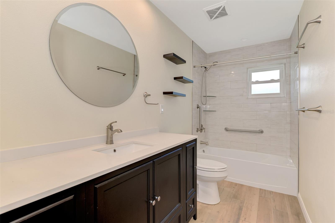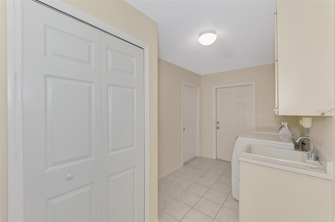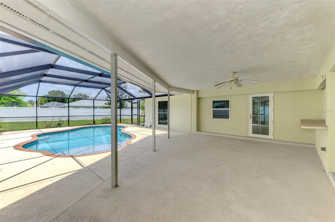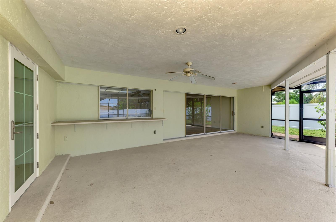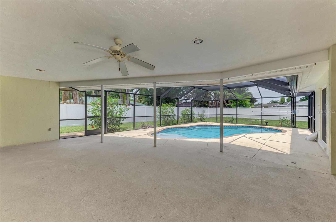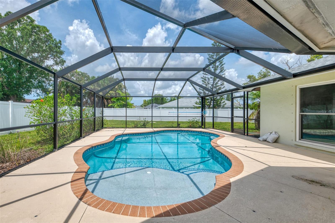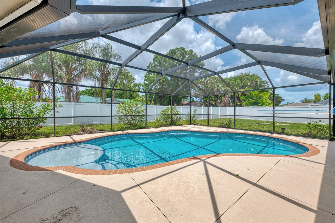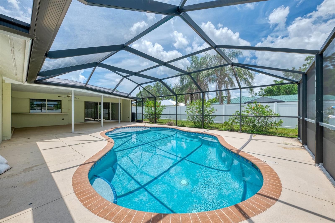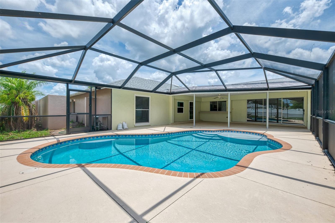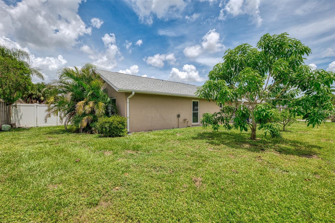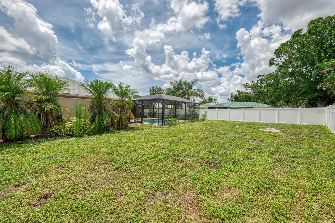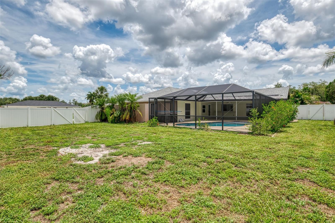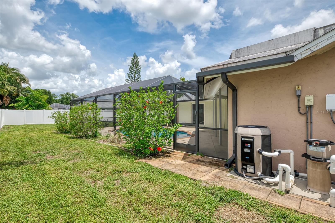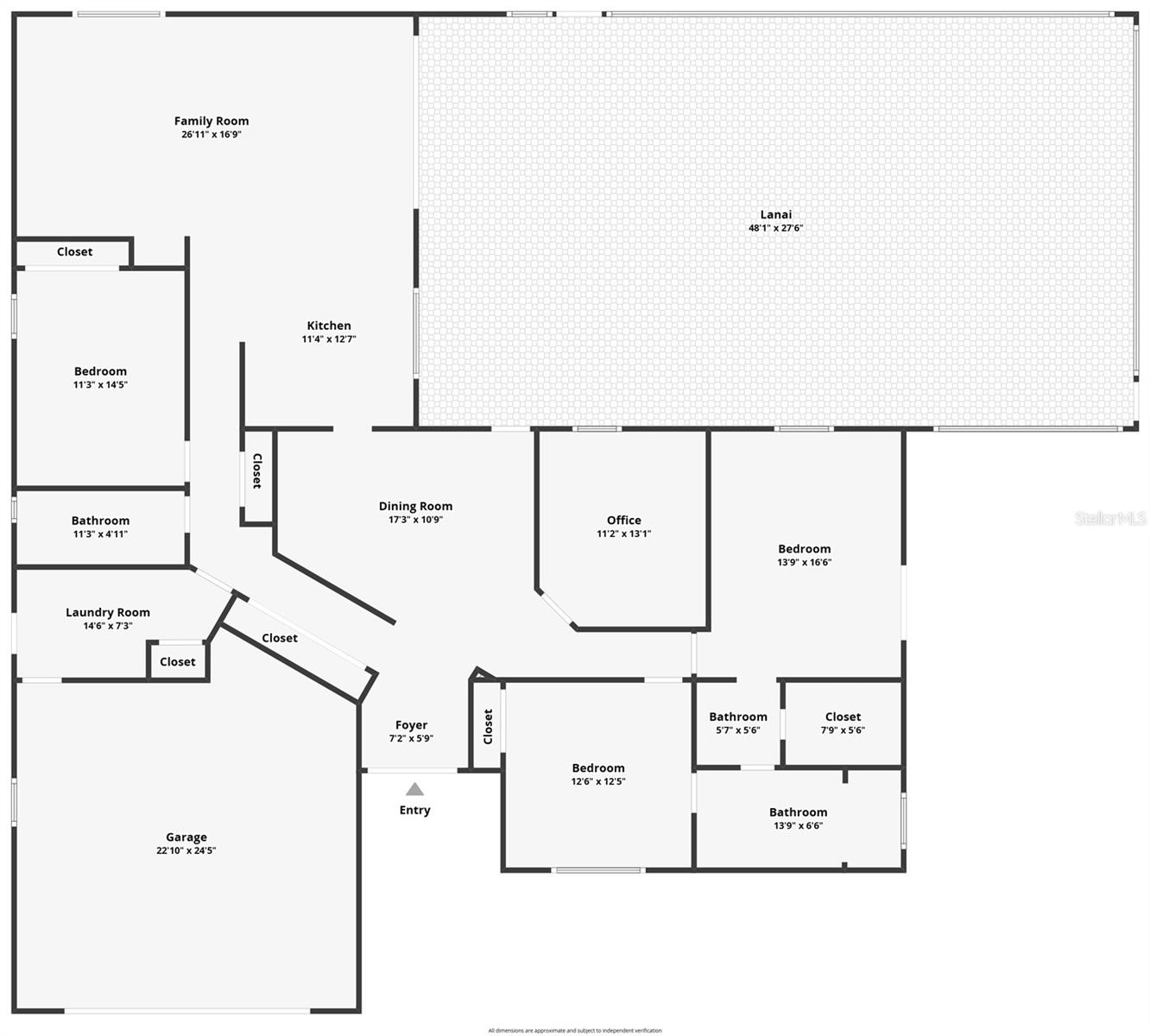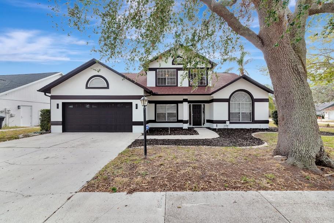5124 Palm Aire Drive, SARASOTA, FL 34243
Property Photos

Would you like to sell your home before you purchase this one?
Priced at Only: $549,900
For more Information Call:
Address: 5124 Palm Aire Drive, SARASOTA, FL 34243
Property Location and Similar Properties
- MLS#: A4656473 ( Residential )
- Street Address: 5124 Palm Aire Drive
- Viewed: 54
- Price: $549,900
- Price sqft: $150
- Waterfront: No
- Year Built: 1979
- Bldg sqft: 3658
- Bedrooms: 3
- Total Baths: 2
- Full Baths: 2
- Garage / Parking Spaces: 2
- Days On Market: 31
- Additional Information
- Geolocation: 27.3993 / -82.4962
- County: MANATEE
- City: SARASOTA
- Zipcode: 34243
- Subdivision: Desoto Lakes Country Club Colo
- Elementary School: Kinnan
- Middle School: Braden River
- High School: Bayshore
- Provided by: GALLERY PROPERTIES INTERNATION
- Contact: Bill Taft, Jr
- 941-957-0833

- DMCA Notice
-
DescriptionOne or more photo(s) has been virtually staged. 3 bedroom, 2 bath, spacious pool home (with cage) in the Palm Aire community. This 2,226 square foot home also has a separate dining room and an office/ den. Large 2 car garage. Covered area adjacent to pool provides a pleasant area to relax and entertain. Extra large lot with a fenced in backyard is ideal for family and games. New roofing membrane and reroofed in 2022. The interior was painted in 2025.The pool and cage were installed in 2018. Halfway between I 75 and Sarasota/Bradenton airport. Close to the Town Center Mall and Lakewood Ranch. There are several golf courses nearby. Downtown Sarasota, with many cultural venues, is about 8 miles away. Siesta Key Beach and Lido Key beach are within easy driving distance.
Payment Calculator
- Principal & Interest -
- Property Tax $
- Home Insurance $
- HOA Fees $
- Monthly -
For a Fast & FREE Mortgage Pre-Approval Apply Now
Apply Now
 Apply Now
Apply NowFeatures
Building and Construction
- Covered Spaces: 0.00
- Exterior Features: Hurricane Shutters, Rain Gutters, Sliding Doors
- Fencing: Fenced
- Flooring: Carpet, Tile
- Living Area: 2226.00
- Roof: Membrane, Shingle
Land Information
- Lot Features: Cleared, Landscaped, Level, Oversized Lot, Paved
School Information
- High School: Bayshore High
- Middle School: Braden River Middle
- School Elementary: Kinnan Elementary
Garage and Parking
- Garage Spaces: 2.00
- Open Parking Spaces: 0.00
Eco-Communities
- Pool Features: Child Safety Fence, Gunite, In Ground, Screen Enclosure
- Water Source: Public
Utilities
- Carport Spaces: 0.00
- Cooling: Central Air, Attic Fan
- Heating: Central, Electric
- Pets Allowed: Cats OK, Dogs OK
- Sewer: Public Sewer
- Utilities: Cable Connected, Electricity Connected, Sewer Connected, Underground Utilities, Water Connected
Finance and Tax Information
- Home Owners Association Fee Includes: Other
- Home Owners Association Fee: 110.00
- Insurance Expense: 0.00
- Net Operating Income: 0.00
- Other Expense: 0.00
- Tax Year: 2024
Other Features
- Appliances: Dishwasher, Dryer, Electric Water Heater, Microwave, Range, Range Hood, Refrigerator, Washer
- Association Name: Jim Willard
- Country: US
- Furnished: Unfurnished
- Interior Features: Ceiling Fans(s), Crown Molding, High Ceilings, Open Floorplan, Thermostat, Walk-In Closet(s)
- Legal Description: LOT 46 DESOTO LAKES COUNTRY CLUB COLONY UNIT 5 PI#20521.0235/3
- Levels: One
- Area Major: 34243 - Sarasota
- Occupant Type: Vacant
- Parcel Number: 2052102353
- Possession: Close Of Escrow
- Style: Contemporary
- View: Pool
- Views: 54
- Zoning Code: RSF4.5/W
Similar Properties
Nearby Subdivisions
Arbor Lakes B
Arbor Lakes A
Avalon At The Villages Of Palm
Ballentine Manor Estates
Broadmoor Pines
Brookside Add To Whitfield
Callaway Glen Ph 1
Carlyle At Villages Of Palm-ai
Carlyle At Villages Of Palmair
Cascades At Sarasota
Cascades At Sarasota Ph Ii
Cascades At Sarasota Ph Iiia
Cascades At Sarasota Ph Iiic
Cedar Creek
Centre Lake
Club Villas At Palm Aire Ph Vi
Clubside At Palmaire I Ii
Country Oaks Ph Ii
Crescent Lakes Ph Iii
Del Sol Village
Del Sol Village At Longwood Ru
Desoto Acres
Desoto Lake Country Club
Desoto Lakes Country Club Colo
Desoto Pines
Desoto Woods
Fairway
Fairway Lakes At Palm Aire
Fairway Six
Fiddlers Creek
Golf Pointe
Golf Pointe At Palm-aire
Golf Pointe At Palmaire
Grady Pointe
Hunters Grove
Kimmick
Lakeridge Falls Ph 1a
Lakeridge Falls Ph 1b
Lakeridge Falls Ph 1c
Las Casas Condo
Links At Palm-aire
Links At Palmaire
Longwood Run
Longwood Run Ph 3 Pt B
Magnolia Point
Matoaka Hgts
Misty Oaks
Mote Ranch
Mote Ranch Arbor Lakes A
Mote Ranch Village I
New Pearce Pearce Vegetable F
North Isles
Oak Grove Park
Palm Aire
Palm Lakes
Palmaire
Palmaire At Sarasota
Palmaire At Sarasota 11a
Palmaire At Sarasota 9b
Pine Park
Pine Trace
Pine Trace Condo
Quail Run Ph I
Residences At University Grove
Riviera Club Village At Longwo
Rosewood At The Gardens
Sarapalms
Sarasota Cay Club Condo
Sarasota Lks Coop
Soleil West
The Trails Ph I
The Trails Ph Iii
The Trails Ph Iv
The Uplands
The Villas Of Eagle Creek Ii V
Treetops At North 40 Ontario
Treymore At The Villages Of Pa
Tuxedo Park
University Village
Villa Amalfi
Whitfield Country Club Add
Whitfield Country Club Add Rep
Whitfield Country Club Estates
Whitfield Country Club Heights
Whitfield Estates
Whitfield Estates Blks 14-23 &
Whitfield Estates Blks 1423 2
Whitfield Estates Blks 5563
Whitfield Estates Ctd
Woodbrook Ph I
Woodbrook Ph Ii-b
Woodbrook Ph Iib
Woodbrook Ph Iii-a & Iii-b
Woodbrook Ph Iiia Iiib
Woodlake Villas At Palm-aire X
Woodlake Villas At Palmaire Ii
Woodlake Villas At Palmaire Vi
Woodlake Villas At Palmaire X
Woods Of Whitfield

- Richard Rovinsky, REALTOR ®
- Tropic Shores Realty
- Mobile: 843.870.0037
- Office: 352.515.0726
- rovinskyrichard@yahoo.com



