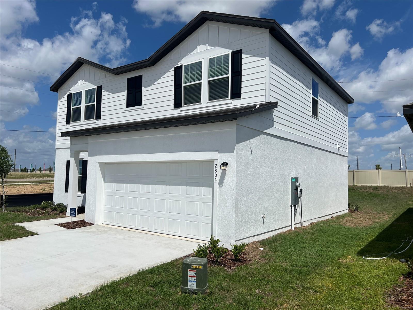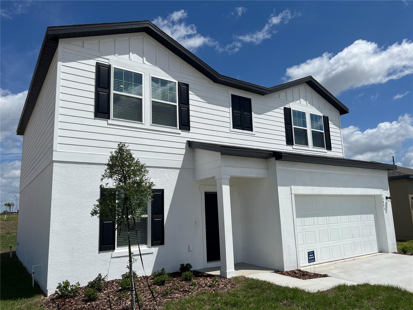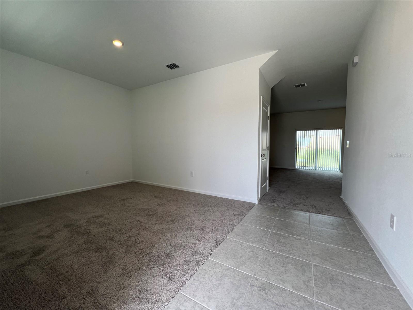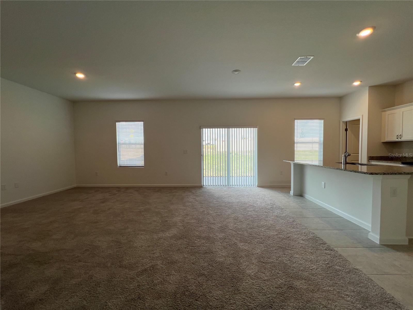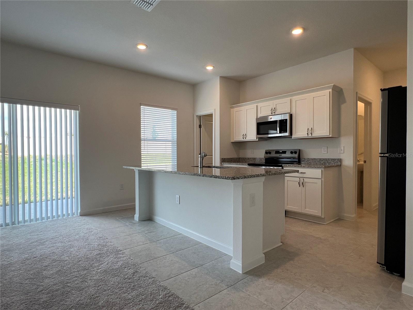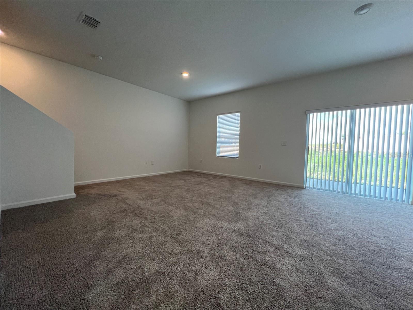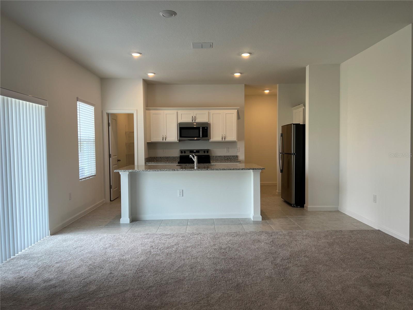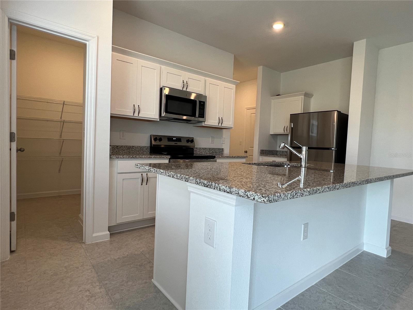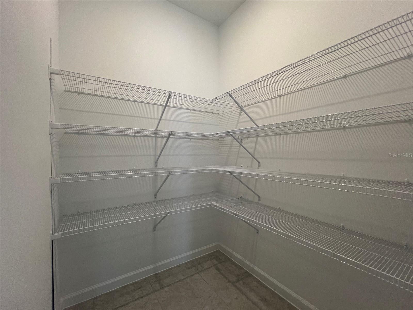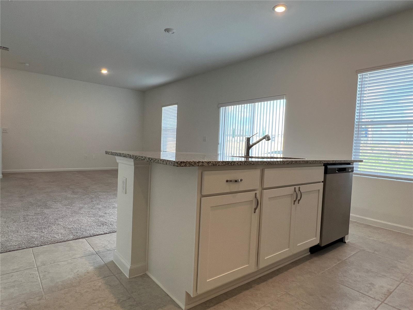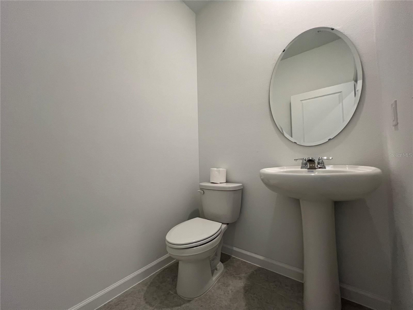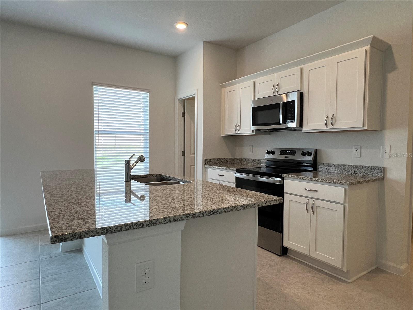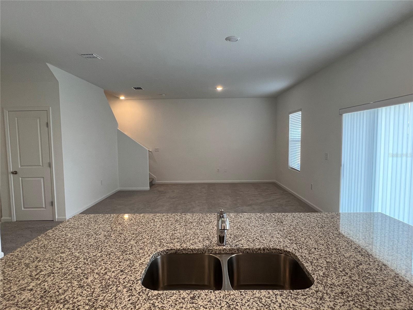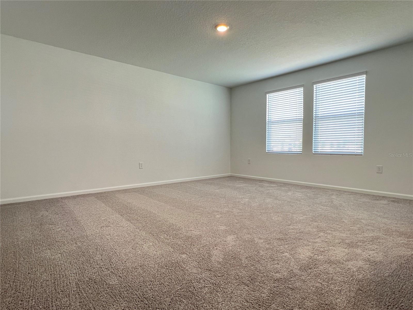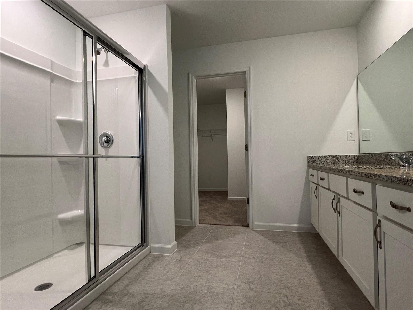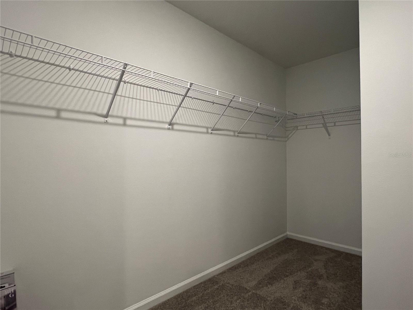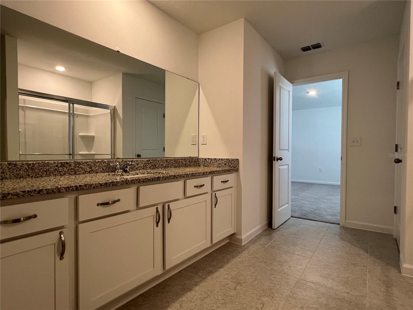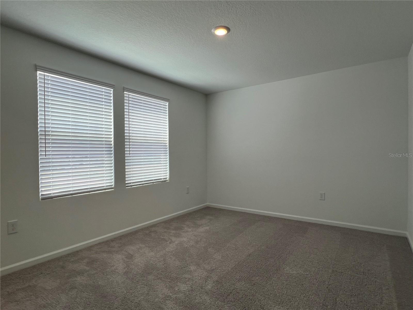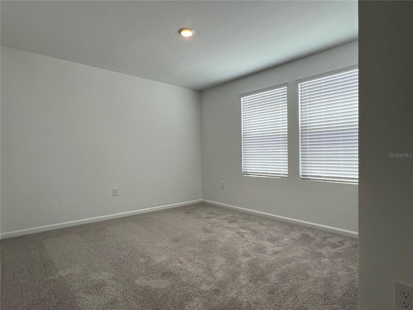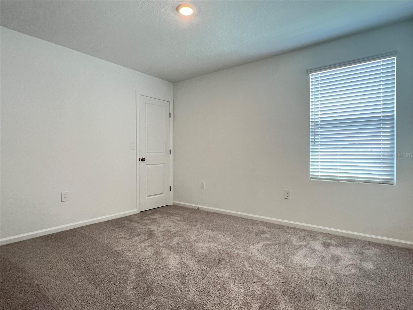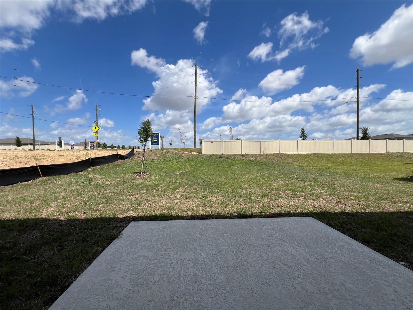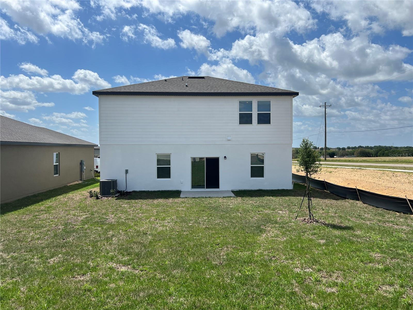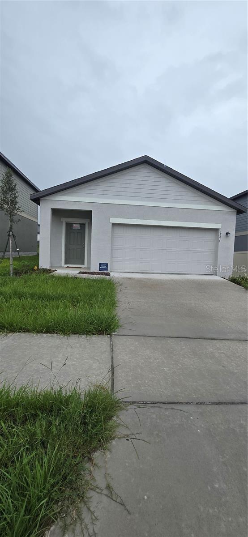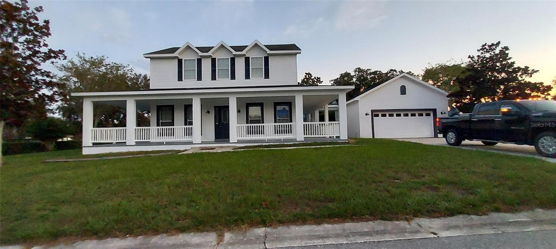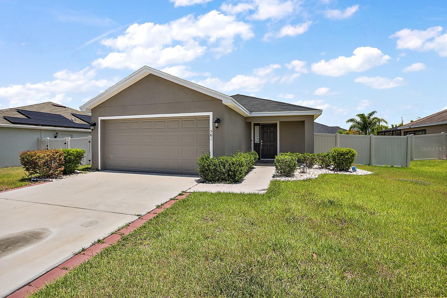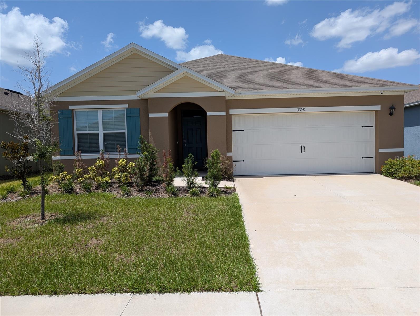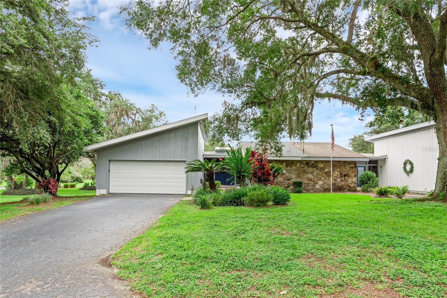2803 Poppy Avenue, HAINES CITY, FL 33844
Property Photos
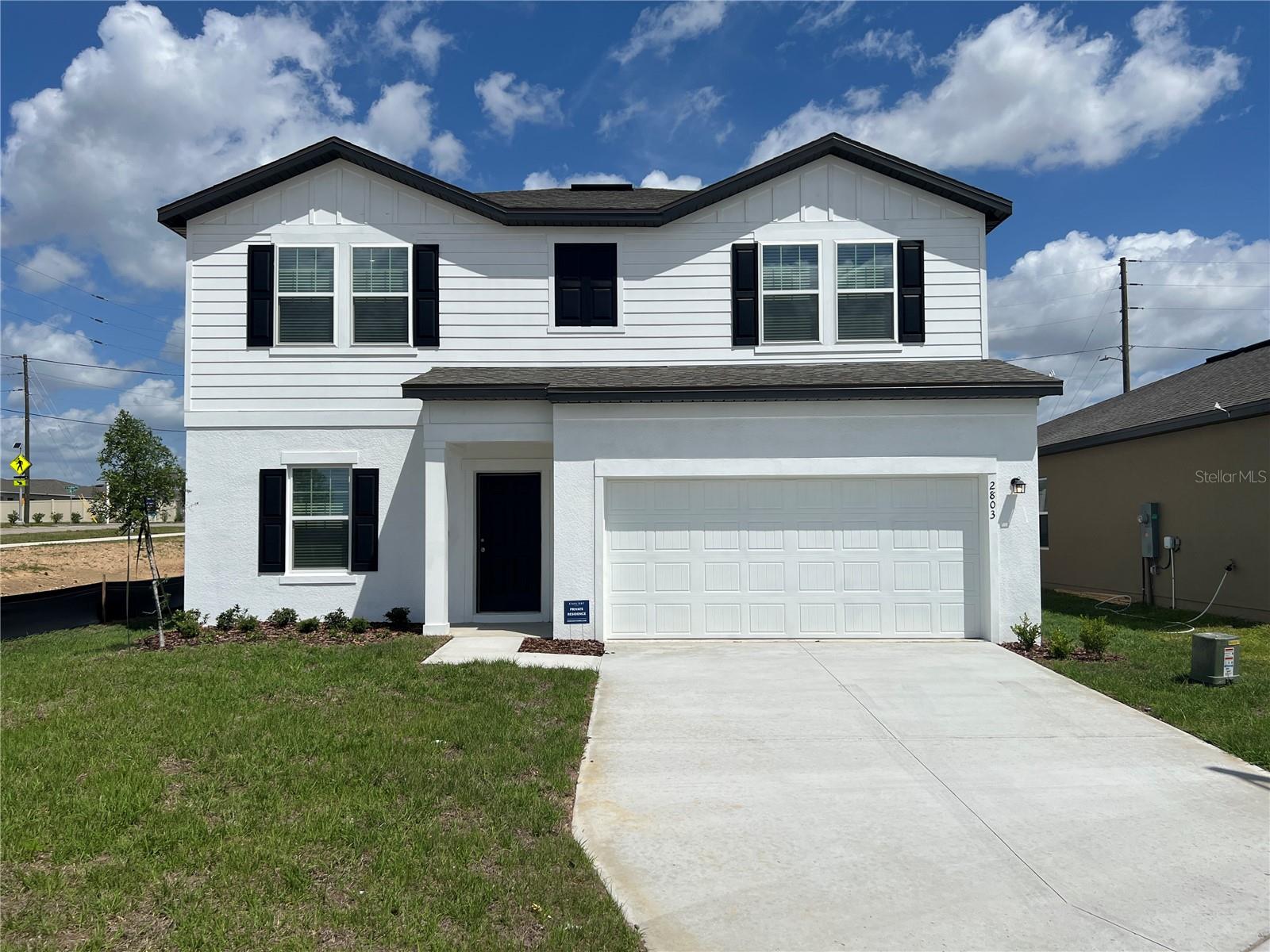
Would you like to sell your home before you purchase this one?
Priced at Only: $2,100
For more Information Call:
Address: 2803 Poppy Avenue, HAINES CITY, FL 33844
Property Location and Similar Properties
- MLS#: S5124408 ( Residential Lease )
- Street Address: 2803 Poppy Avenue
- Viewed: 53
- Price: $2,100
- Price sqft: $1
- Waterfront: No
- Year Built: 2025
- Bldg sqft: 2400
- Bedrooms: 4
- Total Baths: 3
- Full Baths: 2
- 1/2 Baths: 1
- Garage / Parking Spaces: 2
- Days On Market: 184
- Additional Information
- Geolocation: 28.0623 / -81.6115
- County: POLK
- City: HAINES CITY
- Zipcode: 33844
- Subdivision: Scenic Terrace South Ph 2
- Elementary School: Sandhill Elem
- Middle School: Boone
- High School: Haines City Senior
- Provided by: 365 REALTY, INC.
- Contact: Robert Benenati
- 407-944-1365

- DMCA Notice
-
DescriptionBe the first to call this stunning, never lived in residence your home. This brand new, two story property features 4 spacious bedrooms and 2.5 elegantly appointed bathrooms. Perfectly situated between Tampa and Orlando, in the charming town of Lake Hamilton, it offers seamless access to all that Central Florida has to offer. Designed with both style and function in mind, the home boasts an open concept kitchen complete with granite countertops, modern cabinetry, and a full suite of brand new appliancesincluding a washer, dryer, refrigerator, oven, microwave, and dishwasher. Energy efficient features are thoughtfully integrated throughout, providing comfort and sustainability. From its contemporary finishes to its thoughtfully designed layout, this home is a true haven. Dont miss the opportunity to make it yoursschedule a showing today!
Payment Calculator
- Principal & Interest -
- Property Tax $
- Home Insurance $
- HOA Fees $
- Monthly -
For a Fast & FREE Mortgage Pre-Approval Apply Now
Apply Now
 Apply Now
Apply NowFeatures
Building and Construction
- Builder Model: Beacon
- Builder Name: Star Light
- Covered Spaces: 0.00
- Exterior Features: Rain Gutters, Sidewalk, Sliding Doors
- Fencing: Partial
- Flooring: Carpet, Tile
- Living Area: 2099.00
Property Information
- Property Condition: Completed
Land Information
- Lot Features: Cul-De-Sac, In County
School Information
- High School: Haines City Senior High
- Middle School: Boone Middle
- School Elementary: Sandhill Elem
Garage and Parking
- Garage Spaces: 2.00
- Open Parking Spaces: 0.00
- Parking Features: Driveway, Garage Door Opener
Eco-Communities
- Water Source: Public
Utilities
- Carport Spaces: 0.00
- Cooling: Central Air
- Heating: Central, Electric
- Pets Allowed: Breed Restrictions, Pet Deposit, Yes
- Sewer: Public Sewer
- Utilities: Electricity Connected, Sewer Connected, Water Connected
Amenities
- Association Amenities: Playground, Pool
Finance and Tax Information
- Home Owners Association Fee: 0.00
- Insurance Expense: 0.00
- Net Operating Income: 0.00
- Other Expense: 0.00
Other Features
- Appliances: Dishwasher, Disposal, Dryer, Microwave, Range, Refrigerator
- Association Name: Scenic Terrace
- Country: US
- Furnished: Unfurnished
- Interior Features: Kitchen/Family Room Combo, PrimaryBedroom Upstairs, Walk-In Closet(s)
- Levels: Two
- Area Major: 33844 - Haines City/Grenelefe
- Occupant Type: Vacant
- Parcel Number: 27-28-10-822212-006010
- Possession: Rental Agreement
- Views: 53
Owner Information
- Owner Pays: Laundry, None, Sewer, Trash Collection
Similar Properties
Nearby Subdivisions
Acreage
Alford Oaks
Arrowhead Lakes
Aspenwood At Grenelefe Ph 01 C
Bradbury Crk Ph I
Calabay Parc At Tower Lake
Calabay Parc At Tower Lake Ph
Calabay Park At Tower Lake Ph
Caribbean Cove
Chanler Rdg Ph 02
Chanler Ridge
Congdon Twnhms Phs 1 2
Crosswinds
Crosswinds 50s
Cypress Park Estate
Cypress Park Estates
Estateslk Hammock
Grace Ranch
Gracelyn Grove
Gracelyn Grove Ph 1
Gracelyn Grv Ph 1
Grenelefe Abbey Court Condo
Grenelefe Camelot Condo
Grenelefe Twnhse 44
Grovehlnd Meadows
Haines City
Haines Rdg Ph 2
Hamilton Bluff Subdivision Pha
Hammock Reserve
Hammock Reserve Ph 1
Hammock Reserve Ph 2
Hammock Reserve Ph 3
Hammock Reserve Ph 4
Hammock Reserve Phase 1 Pb 183
Hatchwood Estates
Hidden Lake Preserve
Highland Mdws 4b
Highland Mdws Ph 2a
Highland Mdws Ph 2b
Highland Mdws Ph 4a
Highland Mdws Ph 7
Highland Mdws Ph Iii
Kokomo Bay Ph 01
Kokomo Bay Ph 02
Kokomo Bay Ph 1
Lake Hamilton 50s
Lake Region Paradise Is
Lake Tracy Estates
Lake View Sub
Laurel Glen
Lawson Dunes
Lawson Dunes Sub
Liberty Square
Lockhart Smiths Resub
Lockharts Sub
Magnolia Park
Magnolia Park Ph 1 2
Magnolia Park Ph 1 & 2
Magnolia Park Ph 3
Magnolia Park Phases 1 & 2
Marion Creek Estates
Miller J T Sub
Monticellitower Lake
Orchid Terrace Ph 1
Orchid Terrace Ph 3
Patterson Groves
Patterson Grvs
Randa Rdg Ph 1
Randa Ridge Ph 02
Ridgehlnd Mdws
Ridgewood Sub
Sample Bros Sub
Scenic Terrace
Scenic Terrace South Ph 1
Scenic Terrace South Ph 2
Seasons At Forest Creek
Seasonsfrst Crk
Shultz Sub
Stonewood Crossings Ph 01
Stonewood Xing Ph 02
Summerview Xing
Sun Air Country Club Condo 01
Sweetwater Golf Tennis Club A
Tarpon Bay Phase 1
Valencia Hills Sub
Wadsworth J R Sub

- Richard Rovinsky, REALTOR ®
- Tropic Shores Realty
- Mobile: 843.870.0037
- Office: 352.515.0726
- rovinskyrichard@yahoo.com



