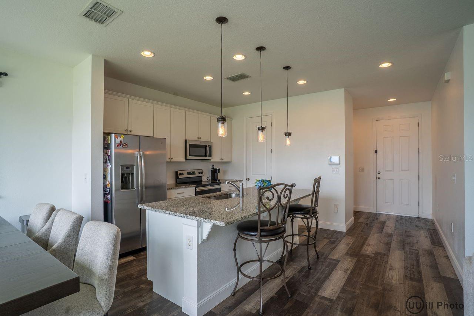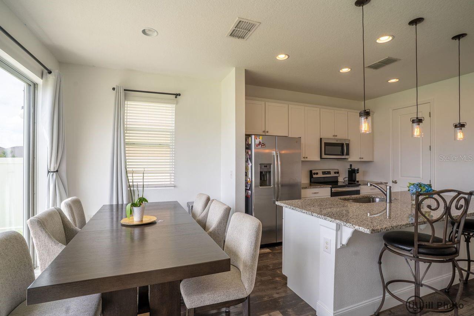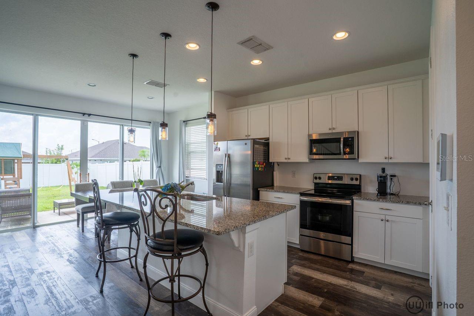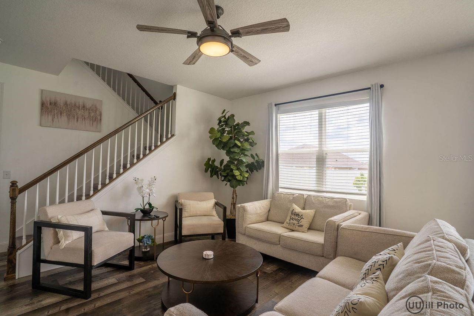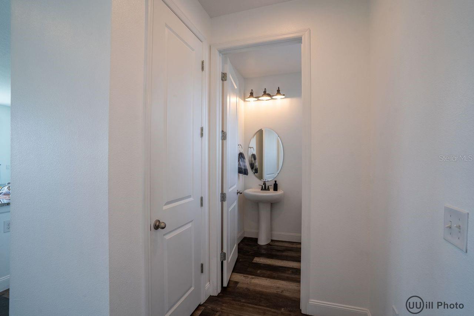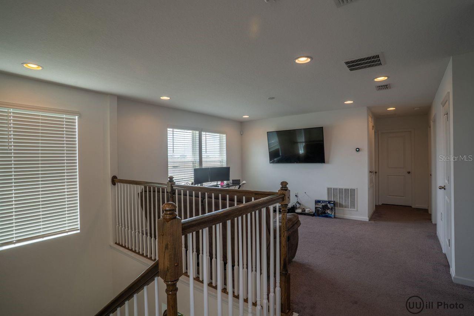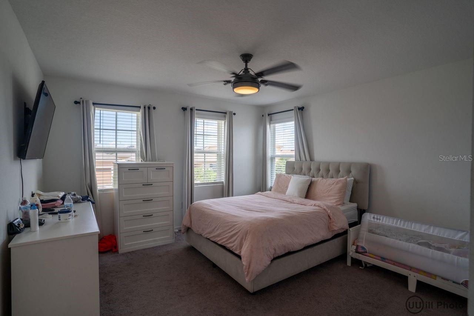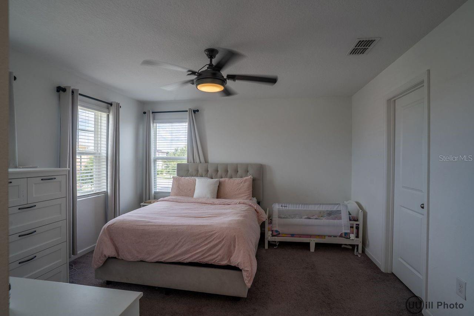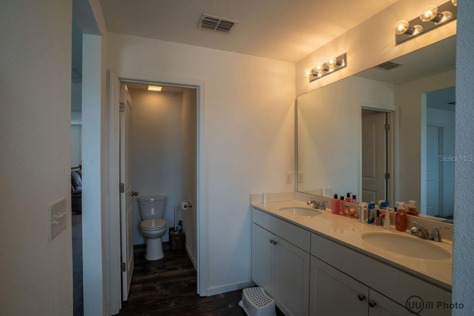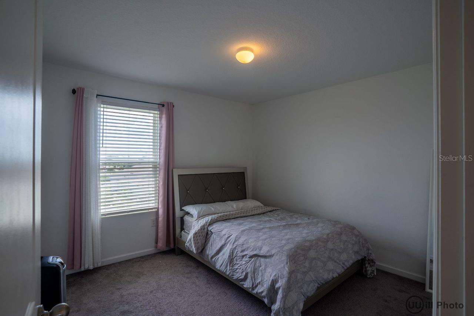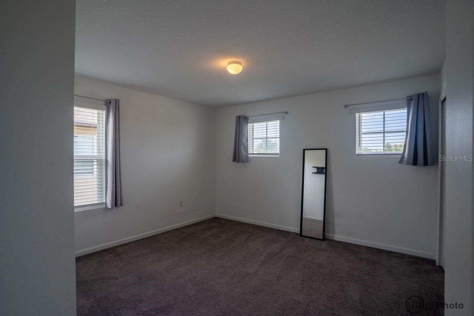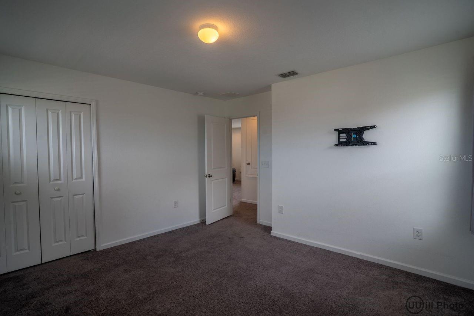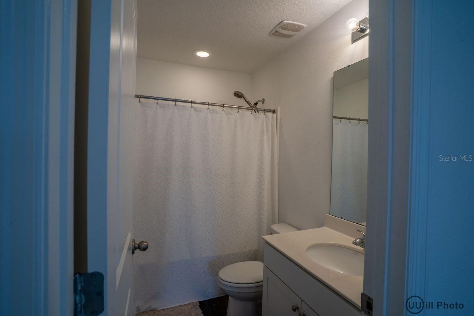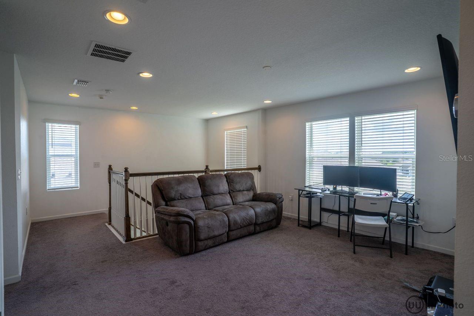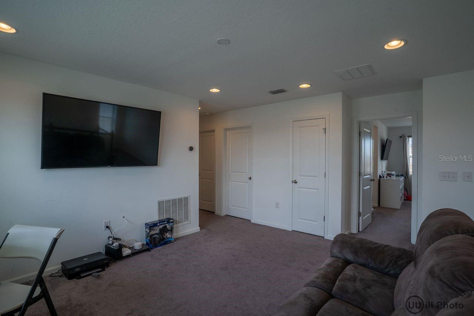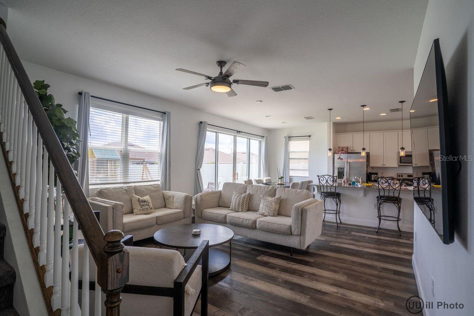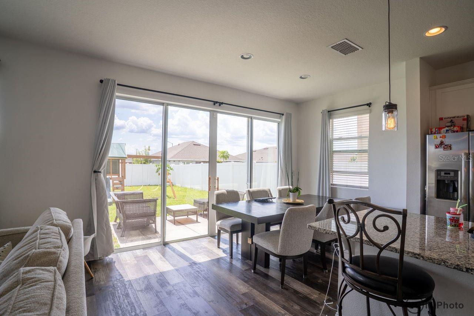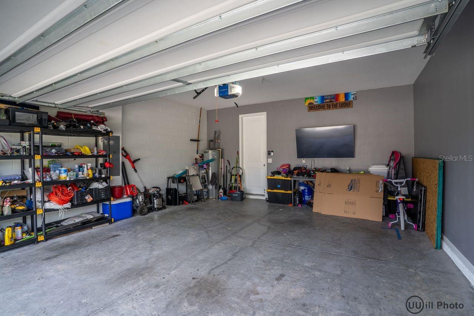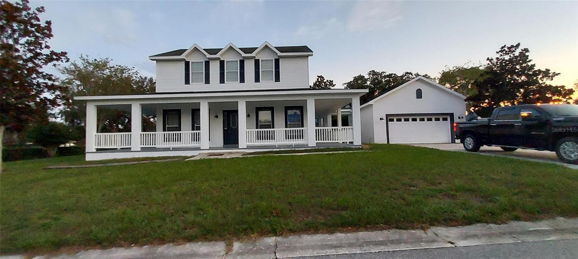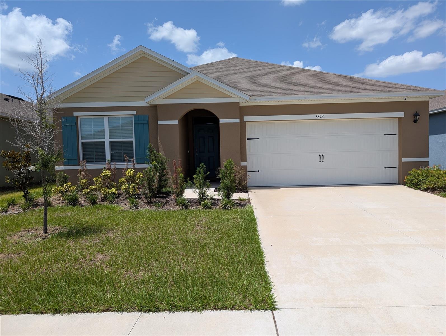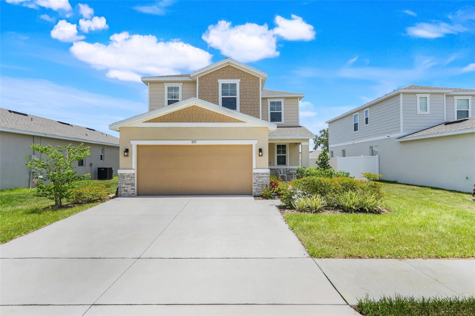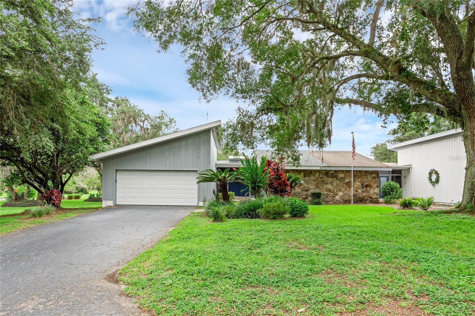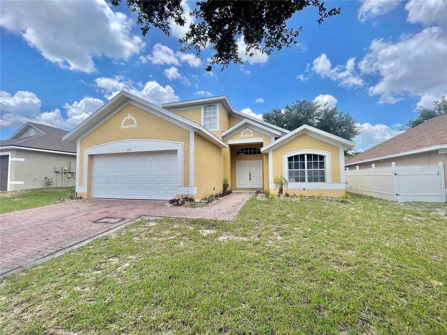929 Fallon Hills Drive, HAINES CITY, FL 33844
Property Photos
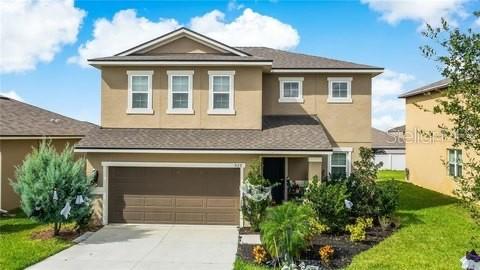
Would you like to sell your home before you purchase this one?
Priced at Only: $2,200
For more Information Call:
Address: 929 Fallon Hills Drive, HAINES CITY, FL 33844
Property Location and Similar Properties
- MLS#: S5129673 ( Residential Lease )
- Street Address: 929 Fallon Hills Drive
- Viewed: 61
- Price: $2,200
- Price sqft: $1
- Waterfront: No
- Year Built: 2019
- Bldg sqft: 2468
- Bedrooms: 3
- Total Baths: 3
- Full Baths: 2
- 1/2 Baths: 1
- Garage / Parking Spaces: 2
- Days On Market: 102
- Additional Information
- Geolocation: 28.1398 / -81.625
- County: POLK
- City: HAINES CITY
- Zipcode: 33844
- Subdivision: Ridgehlnd Mdws
- Elementary School: Horizons
- Middle School: Boone
- High School: Ridge Community Senior
- Provided by: TOP 7 REALTY LLC
- Contact: Audrey Torres
- 407-334-8082

- DMCA Notice
-
DescriptionLight and Bright this beautiful 2 story 3 bedroom 2 1/2 bath and 2 car garage home are move in ready! Located in a quiet and charming community of Highland Meadows. Master suite with walk in closet and dual sink and 2 comfortable rooms plus bonus loft space, office/den on the second floor. On the main floor, an open concept showcases a great room, dining area, and a kitchen with Ivory cabinets, granite countertops, and stainless steel appliances. Flooring on the entire first floor and steps is beautiful gray viny plank tile, carpet in bedrooms. Huge backyard with fence. This location is unbeatable, just minutes from I4, highway 27, close to the schools, Posner Park shopping mall, Plus, there are dining and shopping options galore. In this community, you'll also have access to a pool, playground, and walking trails, provide plenty of opportunities to appreciate the outdoors year round. Tenant responsible for lawn care. Pets welcome (pet restrictions apply) Smoke Free Housing. THE HOUSE CAN ALSO BE RENTED FULLY FURNISHED FOR $2,800 A MONTH Don't miss out on this incredible opportunity contact us now for more details!
Payment Calculator
- Principal & Interest -
- Property Tax $
- Home Insurance $
- HOA Fees $
- Monthly -
For a Fast & FREE Mortgage Pre-Approval Apply Now
Apply Now
 Apply Now
Apply NowFeatures
Building and Construction
- Covered Spaces: 0.00
- Exterior Features: Sidewalk, Sliding Doors
- Fencing: Back Yard
- Flooring: Carpet, Vinyl
- Living Area: 1968.00
School Information
- High School: Ridge Community Senior High
- Middle School: Boone Middle
- School Elementary: Horizons Elementary
Garage and Parking
- Garage Spaces: 2.00
- Open Parking Spaces: 0.00
Eco-Communities
- Water Source: Public
Utilities
- Carport Spaces: 0.00
- Cooling: Central Air
- Heating: Electric
- Pets Allowed: Breed Restrictions, Cats OK, Dogs OK, Size Limit
- Sewer: Public Sewer
- Utilities: BB/HS Internet Available, Electricity Available, Electricity Connected, Public, Sewer Available, Sewer Connected, Sprinkler Meter, Water Connected
Finance and Tax Information
- Home Owners Association Fee: 0.00
- Insurance Expense: 0.00
- Net Operating Income: 0.00
- Other Expense: 0.00
Rental Information
- Tenant Pays: Carpet Cleaning Fee, Cleaning Fee, Re-Key Fee
Other Features
- Appliances: Dishwasher, Disposal, Dryer, Microwave, Range, Refrigerator, Washer
- Association Name: Christopher Lopez
- Country: US
- Furnished: Unfurnished
- Interior Features: Ceiling Fans(s), Eat-in Kitchen, Living Room/Dining Room Combo, Open Floorplan, Stone Counters, Thermostat, Walk-In Closet(s)
- Levels: Two
- Area Major: 33844 - Haines City/Grenelefe
- Occupant Type: Owner
- Parcel Number: 27-27-17-741012-002120
- Views: 61
Owner Information
- Owner Pays: Recreational
Similar Properties
Nearby Subdivisions
Acreage
Alford Oaks
Arrowhead Lakes
Aspenwood At Grenelefe Ph 01 C
Balmoral Estates
Bradbury Crk Ph I
Calabay Parc At Tower Lake
Calabay Parc At Tower Lake Ph
Calabay Park At Tower Lake Ph
Caribbean Cove
Chanler Rdg Ph 02
Chanler Ridge
Congdon Twnhms Phs 1 2
Covered Bridge At Liberty Bluf
Crosswinds
Crosswinds 50s
Cypress Park Estate
Cypress Park Estates
Estates/lk Hammock
Estateslk Hammock
Grace Ranch
Gracelyn Grove
Gracelyn Grove Ph 1
Gracelyn Grv Ph 1
Grenelefe Abbey Court Condo
Grenelefe Camelot Condo
Grenelefe Twnhse 44
Grovehlnd Meadows
Haines City
Haines Rdg Ph 2
Hamilton Bluff Subdivision Pha
Hammock Reserve
Hammock Reserve Ph 1
Hammock Reserve Ph 2
Hammock Reserve Ph 3
Hammock Reserve Ph 4
Hammock Reserve Phase 1 Pb 183
Hatchwood Estates
Hidden Lake Preserve
Highland Mdws 4b
Highland Mdws Ph 2a
Highland Mdws Ph 2b
Highland Mdws Ph 4a
Highland Mdws Ph 7
Highland Mdws Ph Iii
Kokomo Bay Ph 01
Kokomo Bay Ph 02
Kokomo Bay Ph 1
Lake Hamilton 50s
Lake Region Paradise Is
Lake Tracy Estates
Lake View Sub
Laurel Glen
Lawson Dunes
Lawson Dunes Sub
Liberty Square
Lockhart Smiths Resub
Lockharts Sub
Magnolia Park
Magnolia Park Ph 1 2
Magnolia Park Ph 1 & 2
Magnolia Park Ph 3
Magnolia Park Phases 1 & 2
Marion Creek Estates
Miller J T Sub
Monticellitower Lake
Orchid Terrace Ph 1
Orchid Terrace Ph 3
Patterson Groves
Patterson Grvs
Randa Rdg Ph 1
Randa Ridge Ph 02
Ridgehlnd Mdws
Ridgewood Sub
Sample Bros Sub
Scenic Terrace
Scenic Terrace South Ph 1
Scenic Terrace South Ph 2
Seasons At Forest Creek
Seasonsfrst Crk
Shultz Sub
Stonewood Crossings Ph 01
Stonewood Xing Ph 02
Summerview Xing
Sun Air Country Club Condo 01
Sweetwater Golf Tennis Club A
Tarpon Bay Phase 1
Valencia Hills Sub
Wadsworth J R Sub

- Richard Rovinsky, REALTOR ®
- Tropic Shores Realty
- Mobile: 843.870.0037
- Office: 352.515.0726
- rovinskyrichard@yahoo.com



