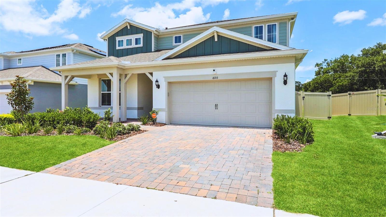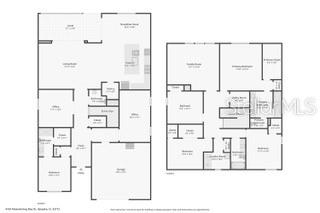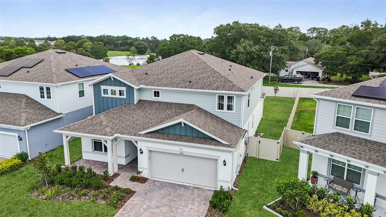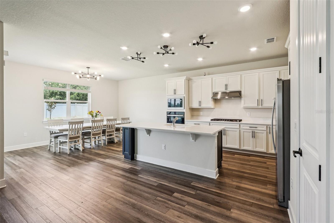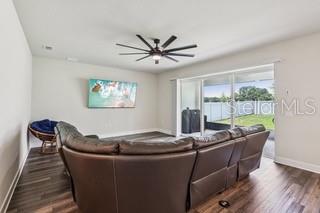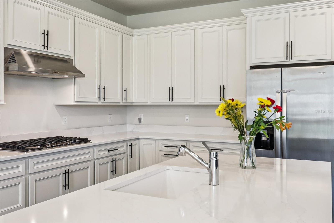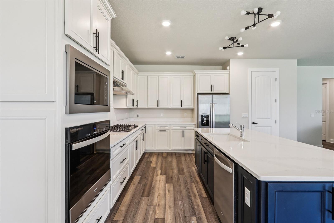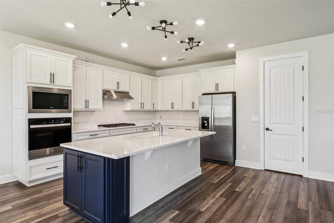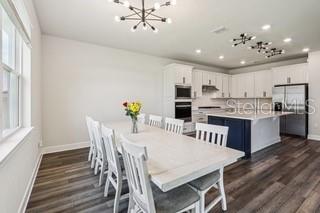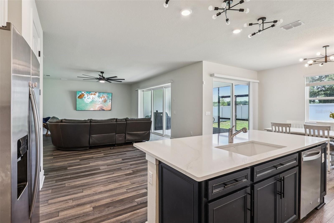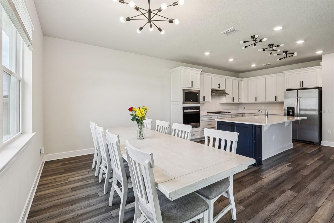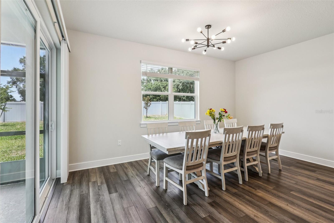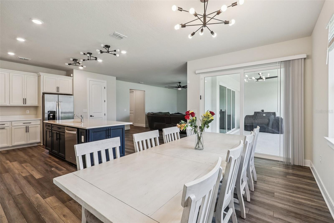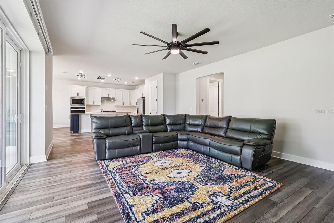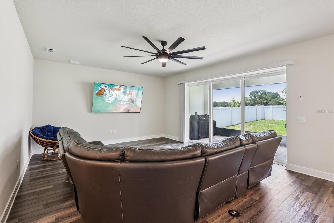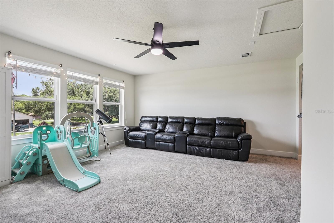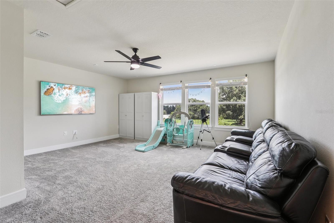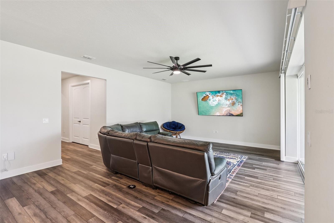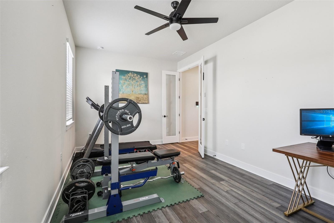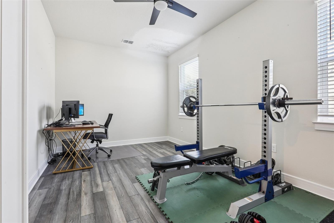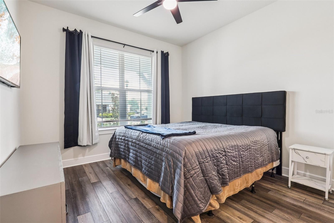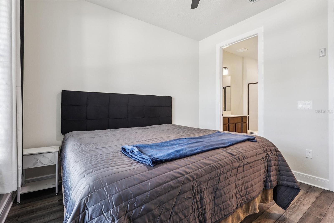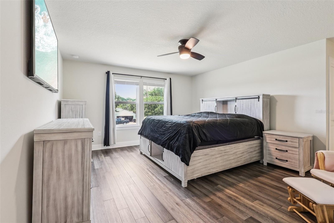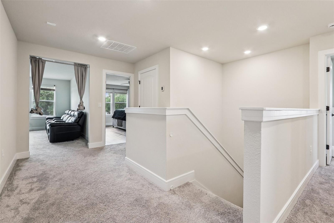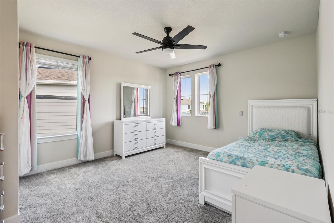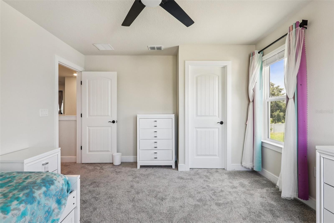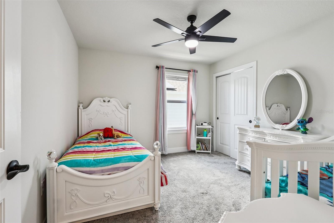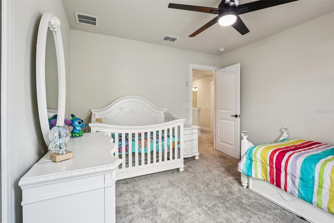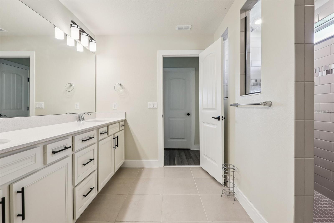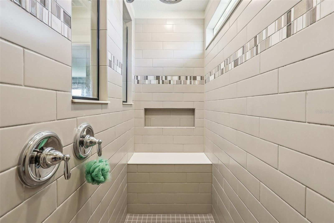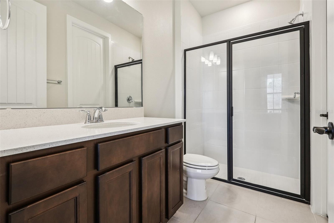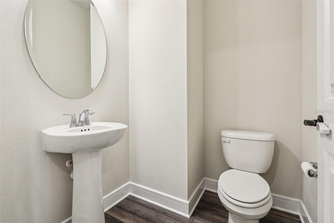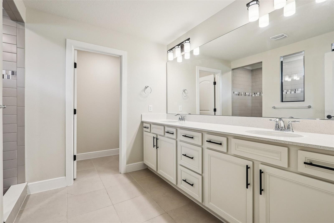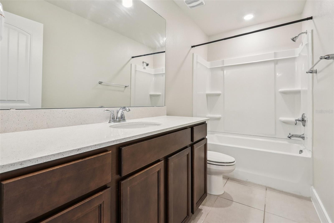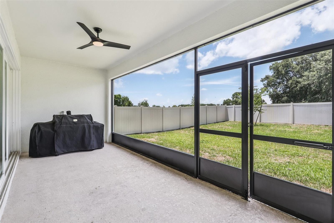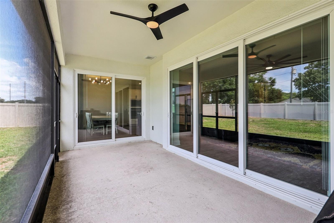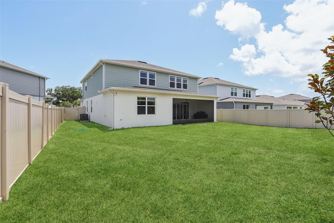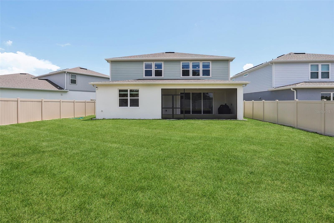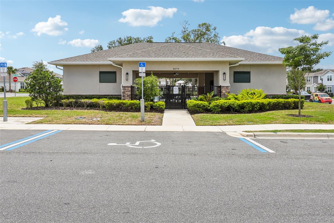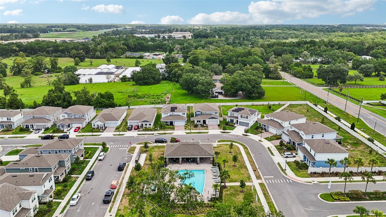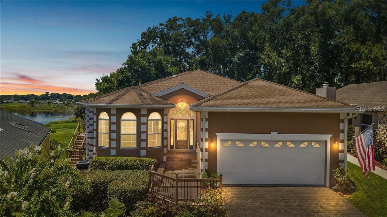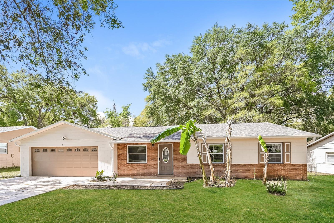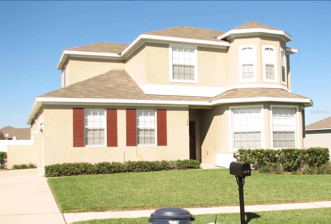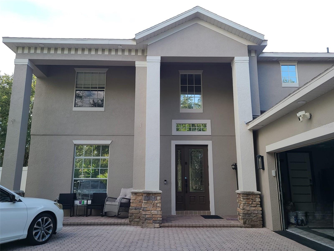4103 Meandering Bay Drive, APOPKA, FL 32712
Property Photos
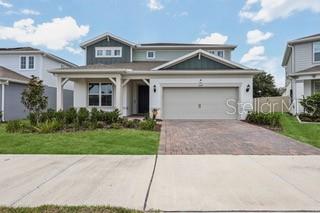
Would you like to sell your home before you purchase this one?
Priced at Only: $3,200
For more Information Call:
Address: 4103 Meandering Bay Drive, APOPKA, FL 32712
Property Location and Similar Properties
- MLS#: S5130635 ( Residential Lease )
- Street Address: 4103 Meandering Bay Drive
- Viewed: 7
- Price: $3,200
- Price sqft: $1
- Waterfront: No
- Year Built: 2024
- Bldg sqft: 3617
- Bedrooms: 5
- Total Baths: 5
- Full Baths: 4
- 1/2 Baths: 1
- Garage / Parking Spaces: 2
- Days On Market: 10
- Additional Information
- Geolocation: 28.7447 / -81.5606
- County: ORANGE
- City: APOPKA
- Zipcode: 32712
- Subdivision: Winding Meadows
- Elementary School: Wolf Lake Elem
- Middle School: Wolf Lake
- High School: Apopka
- Provided by: MILA REALTY
- Contact: Valentina Naumenko
- 407-569-8899

- DMCA Notice
-
DescriptionAvailable NOW! $0 Application Fee for Pre Approved Applicants + July Rent free. This stunning 5 bedroom, 4.5 bathroom home with a 2 car garage is located in the sought after Winding Meadows community in Apopka. Featuring a spacious open concept layout, the home includes a bright, modern kitchen with stainless steel appliances and sleek cabinetry, a generous living and dining area, a screened in lanai, and a fully fenced backyardideal for relaxing or entertaining. Upstairs, you'll find well sized bedrooms, a luxurious primary suite, and a flexible area perfect for a home office or fitness room. Beautifully designed bathrooms and upgraded finishes add to the home's appeal. Residents enjoy access to resort style amenities, including a community pool, parks, and walking trails, with easy access to SR 429 and top rated schools. Lawn maintenance and internet are included. INQUIRE NOW!. This stunning 5 bedroom, 4.5 bathroom home with a 2 car garage is located in the sought after Winding Meadows community in Apopka. Featuring a spacious open concept layout, the home includes a bright, modern kitchen with stainless steel appliances and sleek cabinetry, a generous living and dining area, a screened in lanai, and a fully fenced backyardideal for relaxing or entertaining. Upstairs, you'll find well sized bedrooms, a luxurious primary suite, and a flexible area perfect for a home office or fitness room. Beautifully designed bathrooms and upgraded finishes add to the home's appeal. Residents enjoy access to resort style amenities, including a community pool, parks, and walking trails, with easy access to SR 429 and top rated schools. Lawn maintenance and internet are included. INQUIRE NOW!
Payment Calculator
- Principal & Interest -
- Property Tax $
- Home Insurance $
- HOA Fees $
- Monthly -
For a Fast & FREE Mortgage Pre-Approval Apply Now
Apply Now
 Apply Now
Apply NowFeatures
Building and Construction
- Builder Model: Yorkshire
- Builder Name: Pulte Homes
- Covered Spaces: 0.00
- Exterior Features: Courtyard, Sliding Doors
- Flooring: Carpet, Luxury Vinyl, Tile
- Living Area: 3617.00
- Other Structures: Outdoor Kitchen
Property Information
- Property Condition: Completed
Land Information
- Lot Features: Cleared, Level
School Information
- High School: Apopka High
- Middle School: Wolf Lake Middle
- School Elementary: Wolf Lake Elem
Garage and Parking
- Garage Spaces: 2.00
- Open Parking Spaces: 0.00
- Parking Features: Driveway, Garage Door Opener
Eco-Communities
- Pool Features: Deck, Gunite, In Ground, Lighting, Outside Bath Access, Tile
Utilities
- Carport Spaces: 0.00
- Cooling: Central Air
- Heating: Central, Natural Gas
- Pets Allowed: Dogs OK, Size Limit, Yes
- Utilities: BB/HS Internet Available, Public, Sewer Connected
Amenities
- Association Amenities: Pool, Trail(s)
Finance and Tax Information
- Home Owners Association Fee: 0.00
- Insurance Expense: 0.00
- Net Operating Income: 0.00
- Other Expense: 0.00
Other Features
- Appliances: Built-In Oven, Cooktop, Dishwasher, Disposal, Microwave, Tankless Water Heater, Water Softener
- Association Name: Mila Realty
- Country: US
- Furnished: Unfurnished
- Interior Features: Eat-in Kitchen, Kitchen/Family Room Combo, Living Room/Dining Room Combo, Open Floorplan, PrimaryBedroom Upstairs, Split Bedroom, Stone Counters, Thermostat
- Levels: Two
- Area Major: 32712 - Apopka
- Occupant Type: Vacant
- Parcel Number: 13-20-27-9335-00-018
Owner Information
- Owner Pays: Internet
Similar Properties
Nearby Subdivisions
Alexandria Place I
Apopka Heights Rep 02
Apopka Terrace First Add
Bridle Path
Coach Homes At Errol Ph 01
Errol Club Villas 03
Gardenia Reserve 113/53 Lot 18
Gardenia Reserve 11353 Lot 18
Golden Orchard
Kelly Park Hills
Lake Mc Coy Oaks
Linkside Village At Errol Esta
Magnolia Woods At Errol Estate
Oak Hill Reserve Ph 02
Oak Ridge Sub
Overlookparkside Condo
Parkside At Errol Estates
Parkside At Errol Estates Sub
Pines Wekiva Sec 01 Ph 01
Pines Wekiva Sec 01 Ph 02 Tr B
Pines Wekiva Sec 02 Ph 02
Reservesweetwater Golf Coun
Spring Harbor
Stoneywood Ph 2
Summerset
Votaw Manor
Winding Meadows

- Richard Rovinsky, REALTOR ®
- Tropic Shores Realty
- Mobile: 843.870.0037
- Office: 352.515.0726
- rovinskyrichard@yahoo.com



